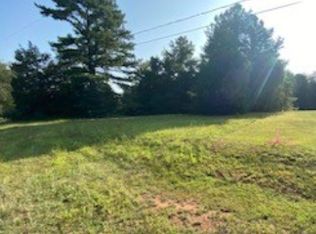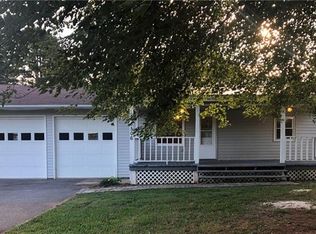Closed
$475,000
3528 Thunder Rd, Maiden, NC 28650
3beds
2,116sqft
Single Family Residence
Built in 2024
0.91 Acres Lot
$489,500 Zestimate®
$224/sqft
$2,566 Estimated rent
Home value
$489,500
$441,000 - $543,000
$2,566/mo
Zestimate® history
Loading...
Owner options
Explore your selling options
What's special
Welcome to your new home! Barndominium with all the modern amenities! NO HOA! 3 beds & 3 full baths on almost an acre. Best of both worlds with a large open kitchen and plenty of room for all your indoor and outdoor hobbies. Garage is over 1500 sqft heated and cooled with hot water and RV plug. 14' garage door. 16' ceiling height in garage. Custom features throughout the home. Blue Flowers Leathered Granite. White modern GE Cafe Appliances. Fully Custom shaker style cabinets with soft close features and detailed trim. Porcelain tile in all three full baths. Heritage Oak wood floors. 10' ceilings throughout main living areas. Custom craftsman trim details & coffered ceiling in living room. Spray foam insulation and variable speed HVAC for maximum efficiency. Anderson windows. Upstairs boasts two suites, each with private bath! Upstairs Loft can be the flex space you need! Rustic beams on the porch create an outdoor oasis.
Zillow last checked: 8 hours ago
Listing updated: May 28, 2025 at 11:07am
Listing Provided by:
Christine Curcio christine.ostrander.curcio@gmail.com,
Southern Homes of the Carolinas, Inc
Bought with:
Rachel Cartner
Premier South
Kale Cartner
Premier South
Source: Canopy MLS as distributed by MLS GRID,MLS#: 4221634
Facts & features
Interior
Bedrooms & bathrooms
- Bedrooms: 3
- Bathrooms: 3
- Full bathrooms: 3
- Main level bedrooms: 1
Primary bedroom
- Features: Walk-In Closet(s)
- Level: Main
- Area: 182 Square Feet
- Dimensions: 14' 0" X 13' 0"
Bedroom s
- Level: Upper
- Area: 252 Square Feet
- Dimensions: 21' 0" X 12' 0"
Bedroom s
- Level: Upper
- Area: 252 Square Feet
- Dimensions: 21' 0" X 12' 0"
Bathroom full
- Level: Main
Bathroom full
- Level: Upper
Bathroom full
- Level: Upper
Flex space
- Level: Upper
- Area: 180 Square Feet
- Dimensions: 15' 0" X 12' 0"
Great room
- Features: Breakfast Bar, Ceiling Fan(s), Coffered Ceiling(s), Open Floorplan
- Level: Main
- Area: 294 Square Feet
- Dimensions: 21' 0" X 14' 0"
Kitchen
- Features: Breakfast Bar, Kitchen Island, Open Floorplan, Walk-In Pantry
- Level: Main
- Area: 273 Square Feet
- Dimensions: 21' 0" X 13' 0"
Heating
- Ductless, Electric, Heat Pump, Zoned
Cooling
- Ceiling Fan(s), Central Air, Ductless, Electric, Heat Pump
Appliances
- Included: Dishwasher, Exhaust Hood, Gas Range, Refrigerator with Ice Maker, Self Cleaning Oven
- Laundry: In Hall, Main Level
Features
- Breakfast Bar, Kitchen Island, Open Floorplan, Pantry, Storage, Walk-In Pantry
- Flooring: Concrete, Tile, Wood, Other
- Doors: Insulated Door(s)
- Windows: Insulated Windows, Window Treatments
- Has basement: No
Interior area
- Total structure area: 2,116
- Total interior livable area: 2,116 sqft
- Finished area above ground: 2,116
- Finished area below ground: 0
Property
Parking
- Total spaces: 4
- Parking features: Driveway, Attached Garage, Garage Door Opener, Garage Faces Front, Other - See Remarks, Garage on Main Level
- Attached garage spaces: 4
- Has uncovered spaces: Yes
- Details: Heated and Cooled garage/barn.
Accessibility
- Accessibility features: Two or More Access Exits, Garage Door Height Greater Than 84 inches
Features
- Levels: One and One Half
- Stories: 1
- Patio & porch: Covered, Front Porch, Patio, Porch, Rear Porch, Side Porch, Wrap Around
- Exterior features: Other - See Remarks
Lot
- Size: 0.91 Acres
- Dimensions: 140 x 283 x 140 x 284
- Features: Cleared, Level, Private, Wooded
Details
- Parcel number: 3657029769450000
- Zoning: R-40
- Special conditions: Standard
- Other equipment: Fuel Tank(s), Other - See Remarks
Construction
Type & style
- Home type: SingleFamily
- Architectural style: Other
- Property subtype: Single Family Residence
Materials
- Fiber Cement, Stone Veneer
- Foundation: Slab
- Roof: Shingle,Metal
Condition
- New construction: No
- Year built: 2024
Details
- Builder name: MJM Tailored Homes LLC
Utilities & green energy
- Sewer: Septic Installed
- Water: Well
- Utilities for property: Electricity Connected, Propane
Green energy
- Energy efficient items: Insulation
Community & neighborhood
Security
- Security features: Carbon Monoxide Detector(s), Smoke Detector(s)
Location
- Region: Maiden
- Subdivision: Delmont Acres
Other
Other facts
- Listing terms: Cash,Conventional,FHA,USDA Loan,VA Loan
- Road surface type: Concrete, Paved
Price history
| Date | Event | Price |
|---|---|---|
| 5/28/2025 | Sold | $475,000-4.8%$224/sqft |
Source: | ||
| 4/9/2025 | Price change | $499,000-7.4%$236/sqft |
Source: | ||
| 3/28/2025 | Price change | $539,000-0.9%$255/sqft |
Source: | ||
| 3/14/2025 | Price change | $544,000-2.7%$257/sqft |
Source: | ||
| 2/28/2025 | Price change | $559,000-2.8%$264/sqft |
Source: | ||
Public tax history
| Year | Property taxes | Tax assessment |
|---|---|---|
| 2025 | $2,153 +191.7% | $442,200 +191.7% |
| 2024 | $738 +1366% | $151,600 +1316.8% |
| 2023 | $50 -30.9% | $10,700 |
Find assessor info on the county website
Neighborhood: 28650
Nearby schools
GreatSchools rating
- 8/10Charles H Tuttle ElementaryGrades: K-6Distance: 0.4 mi
- 8/10Maiden Middle SchoolGrades: 7-8Distance: 3.7 mi
- 5/10Maiden HighGrades: 9-12Distance: 4.1 mi
Schools provided by the listing agent
- Elementary: Tuttle
- Middle: Maiden
- High: Maiden
Source: Canopy MLS as distributed by MLS GRID. This data may not be complete. We recommend contacting the local school district to confirm school assignments for this home.
Get a cash offer in 3 minutes
Find out how much your home could sell for in as little as 3 minutes with a no-obligation cash offer.
Estimated market value
$489,500
Get a cash offer in 3 minutes
Find out how much your home could sell for in as little as 3 minutes with a no-obligation cash offer.
Estimated market value
$489,500

