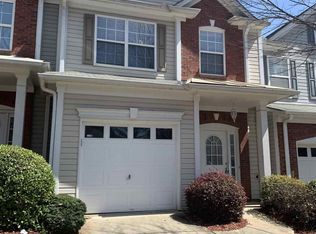Great location & School District! This beautiful townhouse offers a bright & open floor plan & 3 bedrooms & 2.5 baths. Hardwood floors on main floor & master bedroom. Plantation shutters throughout! Living room has fireplace & wet bar & is open to dining area & kitchen with pantry & island w/ counter seating. Large master, walk in closet & private bath w/ dual vanity, garden tub & separate shower. Upstairs there are 2 additional beds & full bath along with the laundry area, includes W/D. Relax outside on your patio! Convenient one car garage & extra parking available
This property is off market, which means it's not currently listed for sale or rent on Zillow. This may be different from what's available on other websites or public sources.
