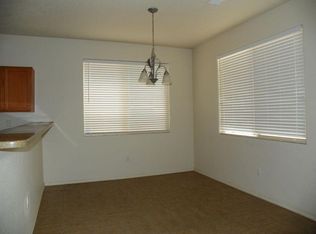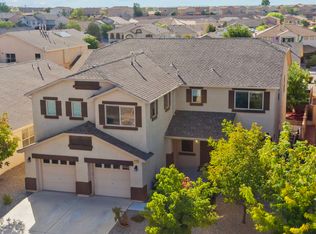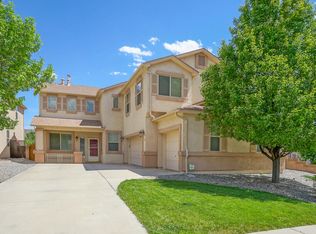BEAUTIFUL DR Horton, POPULAR Floor Plan , hard to find 4 BEDROOM, 2 living areas, SINGLE story in HEART of desirable Northern Meadows in Rio Rancho, Gorgeous OPEN LIGHT & BRIGHT & is drenched in natural sunlight, Recent Improvements include NEW stainless steel appliances , FRESH PAINT, Stucco Updates, Kitchen has an ISLAND, HUGE WALK-IN PANTRY, SOLID surface CORIAN countertops, ARCHES & LEDGES, Features a FORMAL dining area , Kitchen has BUTLER BAR area for ease in Entertaining, A elegant STACKED STONE fireplace compliments the family room, Features a private lot with LOW maintenance , Covered Patio for Shade, HOA maintains front yard area. This is a wonderful family community with great Rio Rancho schools and award winning HS, Washer & Dryer Conveys!
This property is off market, which means it's not currently listed for sale or rent on Zillow. This may be different from what's available on other websites or public sources.


