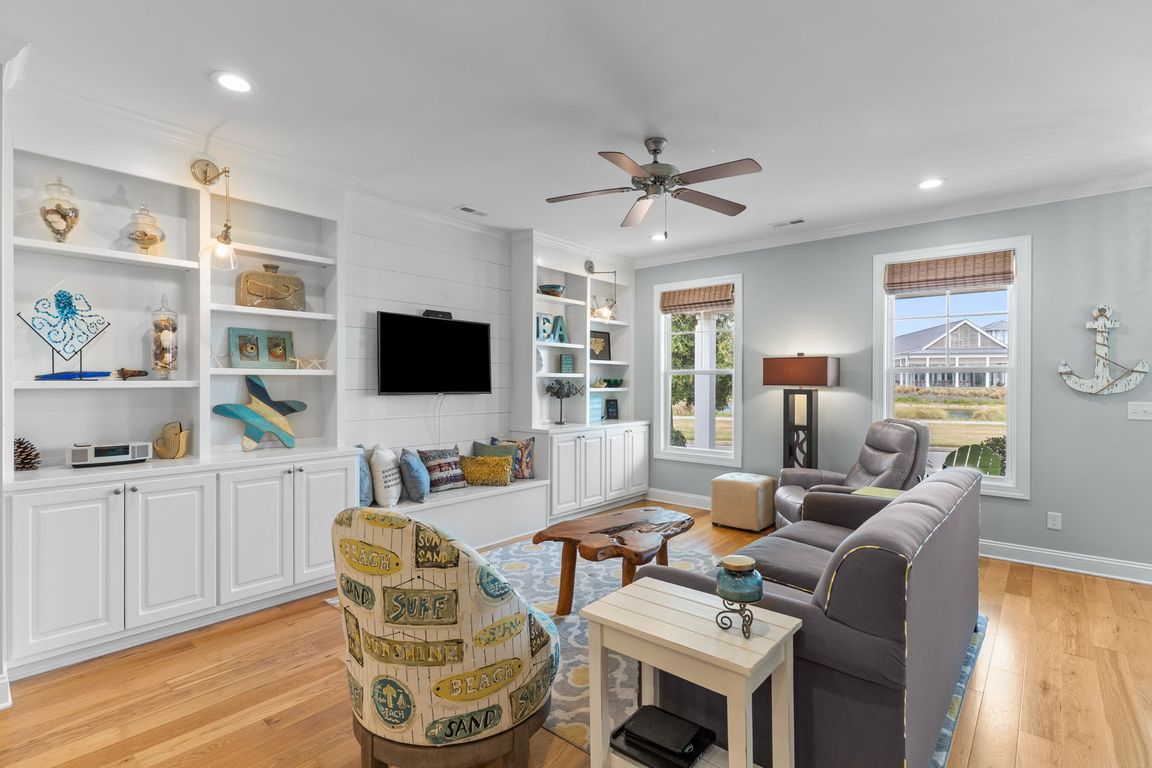
For salePrice cut: $4.9K (10/1)
$545,000
3beds
1,901sqft
3528 Shell Quarry Drive, Wilmington, NC 28412
3beds
1,901sqft
Single family residence
Built in 2017
5,227 sqft
2 Parking spaces
$287 price/sqft
$1,740 annually HOA fee
What's special
Fenced side yardLake viewsCovered front porchDetached two-car garageAlley accessTray ceilingHardwood floors
Set along the lake in Riverlights, this 3 bedroom, 3.5 bath home invites you to enjoy lake views from the moment you wake up to the time you wind down. Built by 70 West Builders, the 1,901 square foot layout sits on a .11-acre lot, buffered by an additional quarter-acre of ...
- 18 days |
- 1,898 |
- 98 |
Source: Hive MLS,MLS#: 100531397
Travel times
Living Room
Kitchen
Primary Bedroom
Zillow last checked: 7 hours ago
Listing updated: October 02, 2025 at 10:32am
Listed by:
Jeff Lesley 910-407-1538,
Century 21 Vanguard
Source: Hive MLS,MLS#: 100531397
Facts & features
Interior
Bedrooms & bathrooms
- Bedrooms: 3
- Bathrooms: 3
- Full bathrooms: 2
- 1/2 bathrooms: 1
Primary bedroom
- Level: Second
- Area: 240.19
- Dimensions: 15.75 x 15.25
Bedroom 2
- Level: Second
- Area: 102.38
- Dimensions: 9.75 x 10.50
Bedroom 3
- Level: Second
- Area: 133.25
- Dimensions: 13.00 x 10.25
Dining room
- Level: First
- Area: 165.38
- Dimensions: 12.25 x 13.50
Kitchen
- Level: First
- Area: 301.19
- Dimensions: 19.75 x 15.25
Laundry
- Level: First
- Area: 85.94
- Dimensions: 13.75 x 6.25
Living room
- Level: Second
- Area: 327.25
- Dimensions: 17.00 x 19.25
Heating
- Heat Pump, Electric, Forced Air
Cooling
- Central Air
Appliances
- Included: Dishwasher
- Laundry: Mud Room
Features
- Tray Ceiling(s), Kitchen Island, Ceiling Fan(s), Pantry
- Flooring: Carpet, Tile, Wood
- Basement: None
- Has fireplace: No
- Fireplace features: None
Interior area
- Total structure area: 1,901
- Total interior livable area: 1,901 sqft
Property
Parking
- Total spaces: 2
- Parking features: Concrete, Off Street, On Site
Accessibility
- Accessibility features: None
Features
- Levels: Two
- Stories: 2
- Patio & porch: Covered, Enclosed, Porch
- Exterior features: Irrigation System
- Pool features: None
- Fencing: Back Yard,Wood
- Has view: Yes
- View description: Pond, Water
- Has water view: Yes
- Water view: Pond,Water
- Waterfront features: Pond
- Frontage type: Pond Front
Lot
- Size: 5,227.2 Square Feet
- Features: Corner Lot
Details
- Parcel number: R07000006287000
- Zoning: MX
Construction
Type & style
- Home type: SingleFamily
- Property subtype: Single Family Residence
Materials
- Fiber Cement, Wood Frame
- Foundation: Slab
- Roof: Architectural Shingle
Condition
- New construction: No
- Year built: 2017
Details
- Warranty included: Yes
Utilities & green energy
- Sewer: Municipal Sewer
- Water: Public
- Utilities for property: Cable Available, Natural Gas Connected, Sewer Connected, Water Connected
Community & HOA
Community
- Security: Smoke Detector(s)
- Subdivision: Riverlights
HOA
- Has HOA: Yes
- Amenities included: Barbecue, Billiard Room, Boat Dock, Clubhouse, Comm Garden, Pool, Dog Park, Fitness Center, Game Room, Jogging Path, Maint - Comm Areas, Management, Meeting Room, Park, Party Room, Picnic Area, Playground, Restaurant, Sidewalk, Trail(s)
- HOA fee: $1,740 annually
- HOA name: Riverlights
- HOA phone: 910-679-3012
Location
- Region: Wilmington
Financial & listing details
- Price per square foot: $287/sqft
- Tax assessed value: $340,200
- Annual tax amount: $2,861
- Date on market: 9/18/2025
- Listing terms: Cash,Conventional,FHA,VA Loan
- Road surface type: Paved