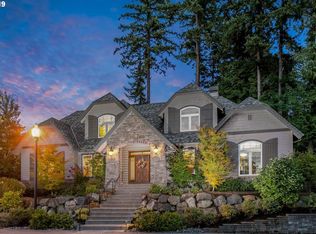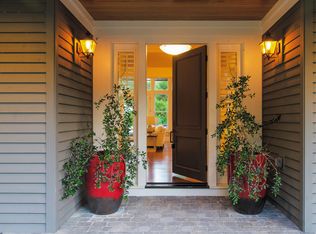Sold
$2,080,000
3528 SW 64th Pl, Portland, OR 97221
4beds
5,393sqft
Residential, Single Family Residence
Built in 2008
0.4 Acres Lot
$2,049,100 Zestimate®
$386/sqft
$7,013 Estimated rent
Home value
$2,049,100
$1.89M - $2.21M
$7,013/mo
Zestimate® history
Loading...
Owner options
Explore your selling options
What's special
Incredible Shelburne built home in sought after Laurian Grove. Gorgeous curb appeal and top of the line materials. Over 5300sf (3900+ on the main level!), 4 Bedrooms + Den + Bonus, 4.2 Bathrooms with Primary and Guest Suite on the main level. Quality abounds - solid doors & over $400,000 in custom cabinetry, box beam ceilings and custom millwork. Truly a special home. Great room floor plan with high ceilings and impressive stone fireplace. Cook's kitchen with Wolf &Sub-Zero appliances, huge island and large butler's pantry with cabinetry. Main level primary suite with fireplace, built-in cabinetry & double French doors to the backyard and pool. Huge walk-in closet and spa-like bathroom. Separate executive den with custom wine cellar. 2 bedrooms and bonus room upstairs. Stunning in ground pool with water slide, pool bath & newer equipment. Newer HVAC with Generator back up. Top schools - Bridlemile, West Sylvan and Lincoln. Minutes from downtown Portland and easy access to Nike and Hi-Tech. Entertain and Enjoy.
Zillow last checked: 8 hours ago
Listing updated: January 31, 2025 at 08:32am
Listed by:
Dirk Hmura 503-740-0070,
The Agency Portland,
Kendall Westphal Gendron 971-998-5652,
The Agency Portland
Bought with:
Dirk Hmura, 200305032
The Agency Portland
Source: RMLS (OR),MLS#: 24624780
Facts & features
Interior
Bedrooms & bathrooms
- Bedrooms: 4
- Bathrooms: 5
- Full bathrooms: 4
- Partial bathrooms: 1
- Main level bathrooms: 4
Primary bedroom
- Features: Builtin Features, Fireplace, French Doors, Double Sinks, High Ceilings, Soaking Tub, Suite, Walkin Closet, Walkin Shower
- Level: Main
- Area: 324
- Dimensions: 18 x 18
Bedroom 2
- Features: Suite, Tile Floor, Vaulted Ceiling, Walkin Closet, Walkin Shower
- Level: Main
- Area: 288
- Dimensions: 18 x 16
Bedroom 3
- Features: Shared Bath, Suite, Walkin Closet
- Level: Upper
- Area: 168
- Dimensions: 14 x 12
Bedroom 4
- Features: Builtin Features, Shared Bath, Suite, Walkin Closet
- Level: Upper
- Area: 221
- Dimensions: 17 x 13
Dining room
- Features: French Doors, Hardwood Floors, High Ceilings
- Level: Main
- Area: 324
- Dimensions: 18 x 18
Kitchen
- Features: Builtin Refrigerator, Dishwasher, Gourmet Kitchen, Hardwood Floors, Island, Microwave, Pantry, Builtin Oven, Granite
- Level: Main
- Area: 396
- Width: 18
Office
- Features: Bathroom, Bookcases, Builtin Features, Shower, Suite, Walkin Closet
- Level: Main
- Area: 228
- Dimensions: 19 x 12
Heating
- Forced Air 90, Fireplace(s)
Cooling
- Central Air
Appliances
- Included: Built In Oven, Built-In Refrigerator, Convection Oven, Dishwasher, Disposal, Microwave, Plumbed For Ice Maker, Range Hood, Stainless Steel Appliance(s), Wine Cooler, Gas Water Heater, Tank Water Heater
- Laundry: Laundry Room
Features
- Granite, High Ceilings, High Speed Internet, Soaking Tub, Sound System, Vaulted Ceiling(s), Built-in Features, Shared Bath, Suite, Walk-In Closet(s), Wet Bar, Bathroom, Bookcases, Shower, Walkin Shower, Gourmet Kitchen, Kitchen Island, Pantry, Double Vanity, Butlers Pantry
- Flooring: Hardwood, Heated Tile, Tile
- Doors: French Doors
- Windows: Double Pane Windows, Vinyl Frames
- Basement: Crawl Space
- Number of fireplaces: 3
- Fireplace features: Gas, Wood Burning, Outside
Interior area
- Total structure area: 5,393
- Total interior livable area: 5,393 sqft
Property
Parking
- Total spaces: 3
- Parking features: Driveway, Garage Door Opener, Attached, Oversized
- Attached garage spaces: 3
- Has uncovered spaces: Yes
Accessibility
- Accessibility features: Garage On Main, Main Floor Bedroom Bath, Minimal Steps, Pathway, Utility Room On Main, Walkin Shower, Accessibility
Features
- Levels: Two
- Stories: 2
- Patio & porch: Covered Patio, Patio, Porch
- Exterior features: Gas Hookup, Water Feature, Yard
- Has private pool: Yes
- Has spa: Yes
- Spa features: Builtin Hot Tub
- Fencing: Fenced
- Has view: Yes
- View description: Seasonal
Lot
- Size: 0.40 Acres
- Features: Level, Private, Seasonal, Sprinkler, SqFt 15000 to 19999
Details
- Additional structures: GasHookup, Outbuilding, Workshop
- Parcel number: R580978
Construction
Type & style
- Home type: SingleFamily
- Architectural style: Custom Style
- Property subtype: Residential, Single Family Residence
Materials
- Cedar, Shingle Siding, Stone
- Foundation: Concrete Perimeter
- Roof: Composition
Condition
- Resale
- New construction: No
- Year built: 2008
Utilities & green energy
- Gas: Gas Hookup, Gas
- Sewer: Public Sewer
- Water: Public
- Utilities for property: Cable Connected
Community & neighborhood
Location
- Region: Portland
- Subdivision: Laurian Grove/ Sw Portland
HOA & financial
HOA
- Has HOA: Yes
- HOA fee: $2,000 annually
- Amenities included: Commons
Other
Other facts
- Listing terms: Cash,Conventional
- Road surface type: Paved
Price history
| Date | Event | Price |
|---|---|---|
| 1/31/2025 | Sold | $2,080,000-7.6%$386/sqft |
Source: | ||
| 12/3/2024 | Pending sale | $2,250,000$417/sqft |
Source: | ||
| 11/1/2024 | Listed for sale | $2,250,000+20%$417/sqft |
Source: | ||
| 12/9/2016 | Sold | $1,875,000-1.1%$348/sqft |
Source: | ||
| 9/19/2016 | Listed for sale | $1,895,000+250.9%$351/sqft |
Source: Harnish Properties #16011222 Report a problem | ||
Public tax history
| Year | Property taxes | Tax assessment |
|---|---|---|
| 2025 | $27,025 +4.6% | $1,253,490 +3% |
| 2024 | $25,841 +2.5% | $1,216,990 +3% |
| 2023 | $25,214 +2.9% | $1,181,550 +3% |
Find assessor info on the county website
Neighborhood: 97221
Nearby schools
GreatSchools rating
- 9/10Bridlemile Elementary SchoolGrades: K-5Distance: 1 mi
- 5/10West Sylvan Middle SchoolGrades: 6-8Distance: 1 mi
- 8/10Lincoln High SchoolGrades: 9-12Distance: 3 mi
Schools provided by the listing agent
- Elementary: Bridlemile
- Middle: West Sylvan
- High: Lincoln
Source: RMLS (OR). This data may not be complete. We recommend contacting the local school district to confirm school assignments for this home.
Get a cash offer in 3 minutes
Find out how much your home could sell for in as little as 3 minutes with a no-obligation cash offer.
Estimated market value$2,049,100
Get a cash offer in 3 minutes
Find out how much your home could sell for in as little as 3 minutes with a no-obligation cash offer.
Estimated market value
$2,049,100

