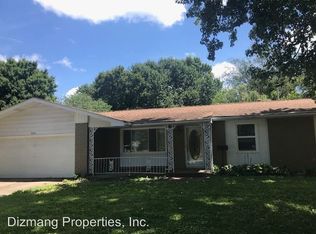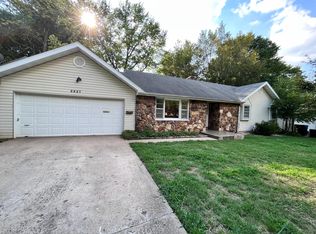Closed
Price Unknown
3528 S Fort Avenue, Springfield, MO 65807
3beds
1,816sqft
Single Family Residence
Built in 1968
10,454.4 Square Feet Lot
$247,200 Zestimate®
$--/sqft
$1,600 Estimated rent
Home value
$247,200
$225,000 - $269,000
$1,600/mo
Zestimate® history
Loading...
Owner options
Explore your selling options
What's special
You don't want to miss this charming craftsman home in one of Springfields most desirable and accessible locations. Close to medical mile, shopping and dining, and easy highway access. Walk in to see plenty of updated square footage with 2 living areas giving plenty of room for entertaining. A beautiful stone fireplace sets the tone for nice dinner or cup of coffee to cozy up to. Brand new carpet and flooring throughout the home, fresh paint, and new fixtures are an added bonus. Don't miss a newly remodeled primary bathroom with floating vanity plus two primary bedroom closets. Lastly, step outside to see dual covered rear porches, a storage shed, and fully fenced back yard making this house stand out above the rest. Call today to schedule a showing!
Zillow last checked: 8 hours ago
Listing updated: August 15, 2025 at 02:06pm
Listed by:
Michael F. Thomas 417-209-7951,
Alpha Realty MO, LLC
Bought with:
Holly Garoutte, 2019023214
Keller Williams
Source: SOMOMLS,MLS#: 60299399
Facts & features
Interior
Bedrooms & bathrooms
- Bedrooms: 3
- Bathrooms: 2
- Full bathrooms: 2
Heating
- Central, Natural Gas
Cooling
- Central Air
Appliances
- Included: Dishwasher, Gas Water Heater, Free-Standing Electric Oven, Disposal
- Laundry: Main Level, W/D Hookup
Features
- Walk-In Closet(s)
- Flooring: Carpet, Luxury Vinyl, Tile
- Windows: Mixed, Double Pane Windows
- Has basement: No
- Attic: Pull Down Stairs
- Has fireplace: Yes
- Fireplace features: Stone
Interior area
- Total structure area: 1,816
- Total interior livable area: 1,816 sqft
- Finished area above ground: 1,816
- Finished area below ground: 0
Property
Parking
- Total spaces: 2
- Parking features: Garage Faces Front
- Attached garage spaces: 2
Features
- Levels: One
- Stories: 1
- Patio & porch: Covered, Front Porch
- Exterior features: Rain Gutters
- Fencing: Chain Link
Lot
- Size: 10,454 sqft
Details
- Additional structures: Shed(s)
- Parcel number: 1811203014
Construction
Type & style
- Home type: SingleFamily
- Property subtype: Single Family Residence
Materials
- Stone, Vinyl Siding
- Foundation: Crawl Space
- Roof: Composition
Condition
- Year built: 1968
Utilities & green energy
- Sewer: Public Sewer
- Water: Public
Community & neighborhood
Location
- Region: Springfield
- Subdivision: Walnut Terr
Other
Other facts
- Listing terms: Cash,VA Loan,FHA,Conventional
Price history
| Date | Event | Price |
|---|---|---|
| 8/15/2025 | Sold | -- |
Source: | ||
| 7/15/2025 | Pending sale | $245,000$135/sqft |
Source: | ||
| 7/11/2025 | Listed for sale | $245,000+113.2%$135/sqft |
Source: | ||
| 2/27/2016 | Listing removed | $925$1/sqft |
Source: Nvest Realty Group, LLC | ||
| 1/19/2016 | Listed for rent | $925$1/sqft |
Source: Nvest Realty Group, LLC | ||
Public tax history
| Year | Property taxes | Tax assessment |
|---|---|---|
| 2024 | $1,498 +0.6% | $27,930 |
| 2023 | $1,490 +14.7% | $27,930 +17.4% |
| 2022 | $1,299 +0% | $23,790 |
Find assessor info on the county website
Neighborhood: Parkcrest
Nearby schools
GreatSchools rating
- 8/10Horace Mann Elementary SchoolGrades: PK-5Distance: 0.4 mi
- 8/10Carver Middle SchoolGrades: 6-8Distance: 2.1 mi
- 8/10Kickapoo High SchoolGrades: 9-12Distance: 1.1 mi
Schools provided by the listing agent
- Elementary: SGF-Horace Mann
- Middle: SGF-Carver
- High: SGF-Kickapoo
Source: SOMOMLS. This data may not be complete. We recommend contacting the local school district to confirm school assignments for this home.

