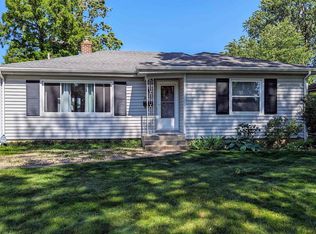Closed
$201,000
3528 Rolston St, Fort Wayne, IN 46805
3beds
1,432sqft
Single Family Residence
Built in 1953
10,454.4 Square Feet Lot
$217,000 Zestimate®
$--/sqft
$1,623 Estimated rent
Home value
$217,000
$204,000 - $230,000
$1,623/mo
Zestimate® history
Loading...
Owner options
Explore your selling options
What's special
Turn key home. Brand New GAS/FA/AC 11-2022. Updated Roof, Soffits, Gutters Guards & Gutters.
Zillow last checked: 8 hours ago
Listing updated: December 05, 2023 at 11:04am
Listed by:
Terrie Grabner Cell:260-705-7569,
Coldwell Banker Real Estate Group
Bought with:
David Springer, RB14039688
Mike Thomas Assoc., Inc
Source: IRMLS,MLS#: 202318333
Facts & features
Interior
Bedrooms & bathrooms
- Bedrooms: 3
- Bathrooms: 2
- Full bathrooms: 1
- 1/2 bathrooms: 1
- Main level bedrooms: 3
Bedroom 1
- Level: Main
Bedroom 2
- Level: Main
Dining room
- Level: Main
- Area: 143
- Dimensions: 13 x 11
Kitchen
- Level: Main
- Area: 132
- Dimensions: 12 x 11
Living room
- Level: Main
- Area: 228
- Dimensions: 19 x 12
Heating
- Natural Gas, Forced Air, High Efficiency Furnace
Cooling
- Central Air
Appliances
- Included: Disposal, Electric Range, Gas Water Heater
- Laundry: Electric Dryer Hookup, Main Level
Features
- Bookcases, Walk-In Closet(s), Laminate Counters, Eat-in Kitchen, Natural Woodwork, Stand Up Shower, Tub and Separate Shower, Main Level Bedroom Suite, Formal Dining Room, Custom Cabinetry
- Flooring: Carpet, Parquet, Vinyl
- Doors: Pocket Doors, Storm Door(s), Storm Doors
- Windows: Storm Window(s)
- Basement: Crawl Space,Concrete
- Attic: Pull Down Stairs,Storage
- Number of fireplaces: 1
- Fireplace features: Living Room, Gas Log
Interior area
- Total structure area: 1,432
- Total interior livable area: 1,432 sqft
- Finished area above ground: 1,432
- Finished area below ground: 0
Property
Parking
- Total spaces: 2
- Parking features: Attached, Garage Door Opener, Heated Garage, Concrete
- Attached garage spaces: 2
- Has uncovered spaces: Yes
Features
- Levels: One
- Stories: 1
- Patio & porch: Patio, Porch Covered
- Fencing: Partial
Lot
- Size: 10,454 sqft
- Dimensions: 70x150
- Features: Level, City/Town/Suburb, Near College Campus
Details
- Parcel number: 020830407004.000072
- Zoning: R1
Construction
Type & style
- Home type: SingleFamily
- Architectural style: Ranch
- Property subtype: Single Family Residence
Materials
- Aluminum Siding
- Roof: Dimensional Shingles
Condition
- New construction: No
- Year built: 1953
Details
- Warranty included: Yes
Utilities & green energy
- Gas: NIPSCO
- Sewer: City
- Water: City, Fort Wayne City Utilities
Community & neighborhood
Community
- Community features: None
Location
- Region: Fort Wayne
- Subdivision: Kirkwood Park
HOA & financial
HOA
- Has HOA: Yes
- HOA fee: $72 annually
Other
Other facts
- Listing terms: Cash,Conventional
Price history
| Date | Event | Price |
|---|---|---|
| 12/1/2023 | Sold | $201,000-6.5% |
Source: | ||
| 11/3/2023 | Pending sale | $214,900 |
Source: | ||
| 10/9/2023 | Price change | $214,900-2.3% |
Source: | ||
| 9/28/2023 | Price change | $219,900-2.3% |
Source: | ||
| 7/26/2023 | Price change | $225,000-2.1% |
Source: | ||
Public tax history
| Year | Property taxes | Tax assessment |
|---|---|---|
| 2024 | $1,578 -51.4% | $164,600 +5.5% |
| 2023 | $3,250 +11.3% | $156,000 +7.9% |
| 2022 | $2,921 +141.2% | $144,600 +10.9% |
Find assessor info on the county website
Neighborhood: Kirkwood Park
Nearby schools
GreatSchools rating
- 5/10Forest Park Elementary SchoolGrades: PK-5Distance: 1.3 mi
- 5/10Lakeside Middle SchoolGrades: 6-8Distance: 1.5 mi
- 2/10North Side High SchoolGrades: 9-12Distance: 1.8 mi
Schools provided by the listing agent
- Elementary: Forest Park
- Middle: Lakeside
- High: North Side
- District: Fort Wayne Community
Source: IRMLS. This data may not be complete. We recommend contacting the local school district to confirm school assignments for this home.
Get pre-qualified for a loan
At Zillow Home Loans, we can pre-qualify you in as little as 5 minutes with no impact to your credit score.An equal housing lender. NMLS #10287.
Sell with ease on Zillow
Get a Zillow Showcase℠ listing at no additional cost and you could sell for —faster.
$217,000
2% more+$4,340
With Zillow Showcase(estimated)$221,340
