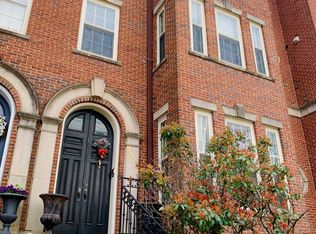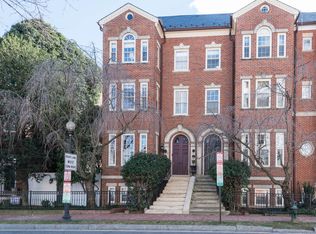Sold for $2,800,000 on 09/17/24
$2,800,000
3528 Reservoir Rd NW, Washington, DC 20007
5beds
4,624sqft
Townhouse
Built in 2004
2,021 Square Feet Lot
$2,784,900 Zestimate®
$606/sqft
$13,289 Estimated rent
Home value
$2,784,900
$2.59M - $3.01M
$13,289/mo
Zestimate® history
Loading...
Owner options
Explore your selling options
What's special
Introducing a luxurious and unique property for sale at 3528 Reservoir Rd NW, Washington DC. This expansive home spans an impressive 3,800 square feet. Constructed by Ellis Denning Properties and designed by Studio Z, this townhome is the the WIDEST and NEWEST construction in the subdivision, as others were built in the late 1980's. Future homeowners will benefit from a range of amenities including restaurants, shopping, parks, premium medical care just a short walk away, and cultural attractions. Only a two block walk to Wisconsin Avenue and the heart of Georgetown! Built in 2004 with detailed moldings and over 9 ft. ceilings, this house features a broad 25-foot width construction that adds to its welcoming, brick facade. Inside you'll find five bedrooms and four bathrooms spread across multiple levels offering ample space and privacy for every occupant. The main level boasts an eat-in kitchen which leads out onto a large deck - perfect for al fresco dining or morning coffee amidst fresh air. The kitchen itself is spacious enough for comfortable meal preparations. Also on the main floor are separate foyer, large living and dining room, and powder room. One floor up is the primary suite; an exclusive retreat designed with your comfort in mind. Enjoy the large steam shower, two vanities, separate bathtub, and two separate toilets. The third level houses three more bedrooms accompanied by two full bathrooms providing plenty of room for guests or additional residents. The lower level reveals another bedroom complete with a full bathroom. Also featured on this level is a recreation room fitted with heated flooring and a gas fireplace- ideal for entertainment during cooler months. Wine connoisseurs will appreciate the conditioned wine room available here as well. High ceilings throughout the home create an airy atmosphere while hardwood flooring adds warmth and elegance to each room. The walk-out lower level opens up to a rear patio where one can enjoy some outdoor relaxation time. Parking won't be an issue either with space for up to three cars available! This property embodies sophistication and convenience combined in one address – truly an exceptional offering in Washington DC's real estate market!
Zillow last checked: 8 hours ago
Listing updated: September 19, 2024 at 03:18pm
Listed by:
Lori Leasure 240-498-1884,
Washington Fine Properties, LLC
Bought with:
NON MEMBER
Non Subscribing Office
Source: Bright MLS,MLS#: DCDC2145606
Facts & features
Interior
Bedrooms & bathrooms
- Bedrooms: 5
- Bathrooms: 5
- Full bathrooms: 4
- 1/2 bathrooms: 1
- Main level bathrooms: 1
Basement
- Area: 1156
Heating
- Forced Air, Natural Gas
Cooling
- Central Air, Electric
Appliances
- Included: Gas Water Heater
- Laundry: Upper Level
Features
- Breakfast Area, Butlers Pantry, Crown Molding, Dining Area, Open Floorplan, Primary Bath(s), Soaking Tub, Walk-In Closet(s), Bar, Wine Storage, 9'+ Ceilings
- Flooring: Heated, Hardwood, Wood
- Basement: Finished,Heated,Improved,Walk-Out Access
- Number of fireplaces: 1
- Fireplace features: Gas/Propane
Interior area
- Total structure area: 4,624
- Total interior livable area: 4,624 sqft
- Finished area above ground: 3,468
- Finished area below ground: 1,156
Property
Parking
- Parking features: Parking Space Conveys, Assigned, Other
- Details: Assigned Parking
Accessibility
- Accessibility features: None
Features
- Levels: Four
- Stories: 4
- Exterior features: Lighting
- Pool features: None
- Fencing: Back Yard
Lot
- Size: 2,021 sqft
- Features: Unknown Soil Type
Details
- Additional structures: Above Grade, Below Grade
- Parcel number: 1292//0805
- Zoning: 00000
- Special conditions: Standard
Construction
Type & style
- Home type: Townhouse
- Architectural style: Colonial
- Property subtype: Townhouse
Materials
- Brick
- Foundation: Other
Condition
- New construction: No
- Year built: 2004
Utilities & green energy
- Sewer: Public Sewer
- Water: Public
Community & neighborhood
Security
- Security features: Electric Alarm
Location
- Region: Washington
- Subdivision: Georgetown
HOA & financial
HOA
- Has HOA: Yes
- HOA fee: $310 monthly
- Association name: CLOISTERS
Other
Other facts
- Listing agreement: Exclusive Agency
- Ownership: Fee Simple
Price history
| Date | Event | Price |
|---|---|---|
| 9/17/2024 | Sold | $2,800,000-9.7%$606/sqft |
Source: | ||
| 8/22/2024 | Pending sale | $3,100,000$670/sqft |
Source: | ||
| 8/5/2024 | Contingent | $3,100,000$670/sqft |
Source: | ||
| 6/7/2024 | Price change | $3,100,000-5.9%$670/sqft |
Source: | ||
| 5/11/2024 | Listed for sale | $3,295,000+35.9%$713/sqft |
Source: | ||
Public tax history
| Year | Property taxes | Tax assessment |
|---|---|---|
| 2025 | $23,107 +5.3% | $2,788,810 +3.9% |
| 2024 | $21,940 +3.5% | $2,683,430 +3.5% |
| 2023 | $21,208 +2.3% | $2,593,780 +2.4% |
Find assessor info on the county website
Neighborhood: Georgetown
Nearby schools
GreatSchools rating
- 10/10Hyde-Addison Elementary SchoolGrades: PK-5Distance: 0.4 mi
- 6/10Hardy Middle SchoolGrades: 6-8Distance: 0.2 mi
- 7/10Jackson-Reed High SchoolGrades: 9-12Distance: 2.6 mi
Schools provided by the listing agent
- District: District Of Columbia Public Schools
Source: Bright MLS. This data may not be complete. We recommend contacting the local school district to confirm school assignments for this home.
Sell for more on Zillow
Get a free Zillow Showcase℠ listing and you could sell for .
$2,784,900
2% more+ $55,698
With Zillow Showcase(estimated)
$2,840,598
