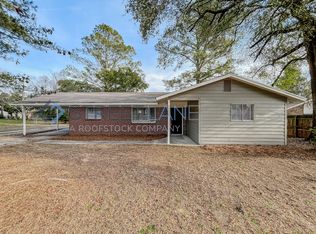Sold for $180,000 on 04/14/25
$180,000
3528 REDD Drive, Augusta, GA 30906
3beds
1,954sqft
Single Family Residence
Built in 1966
0.26 Acres Lot
$185,500 Zestimate®
$92/sqft
$1,525 Estimated rent
Home value
$185,500
$160,000 - $215,000
$1,525/mo
Zestimate® history
Loading...
Owner options
Explore your selling options
What's special
This spacious 3 bedroom/2 bath brick ranch is looking for a new owner after being lovingly maintained by the current owners for over 50 years. The open eat-in kitchen has plenty of natural light. There are three spacious bedrooms, one has a full bathroom attached. Wait until you see the massive great room complete with cathedral ceilings, a wet bar, a garden window and a stone fireplace. Enjoy the outdoors on your deck or sitting around the firepit in the beautifully landscaped and fenced-in backyard. If that is not enough, there is an outbuilding with electricity in the backyard. Conveniently located to Fort Eisenhower, shopping, restaurants and more.
Zillow last checked: 8 hours ago
Listing updated: April 14, 2025 at 02:53pm
Listed by:
Joan Steinberg 706-951-5700,
Blanchard & Calhoun
Bought with:
Joshua Christopher Keck, 369978
Keller Williams Realty Augusta
Source: Hive MLS,MLS#: 539192
Facts & features
Interior
Bedrooms & bathrooms
- Bedrooms: 3
- Bathrooms: 2
- Full bathrooms: 2
Primary bedroom
- Level: Main
- Dimensions: 20 x 10.5
Bedroom 2
- Level: Main
- Dimensions: 12 x 12
Bedroom 3
- Level: Main
- Dimensions: 20 x 12
Great room
- Level: Main
- Dimensions: 23.5 x 23.5
Kitchen
- Level: Main
- Dimensions: 20 x 13
Living room
- Level: Main
- Dimensions: 15.5 x 12
Heating
- Electric
Cooling
- Ceiling Fan(s), Central Air
Appliances
- Included: Built-In Microwave, Dishwasher, Electric Water Heater, Ice Maker, Refrigerator
Features
- Blinds, Cable Available, Dry Bar, Eat-in Kitchen, Garden Window(s), Pantry, Security System, Skylight(s), Smoke Detector(s), Wall Paper, Washer Hookup, Wet Bar, Electric Dryer Hookup
- Flooring: Carpet, Ceramic Tile, Parquet
- Has basement: No
- Attic: Partially Floored,Pull Down Stairs,Scuttle
- Number of fireplaces: 1
- Fireplace features: Great Room, Stone
Interior area
- Total structure area: 1,954
- Total interior livable area: 1,954 sqft
Property
Parking
- Total spaces: 1
- Parking features: Attached Carport
- Carport spaces: 1
Features
- Levels: One
- Patio & porch: Deck
- Exterior features: Outdoor Grill
- Fencing: Fenced,Privacy
Lot
- Size: 0.26 Acres
- Dimensions: 91 x 123
- Features: Landscaped
Details
- Additional structures: Outbuilding
- Parcel number: 1200106000
Construction
Type & style
- Home type: SingleFamily
- Architectural style: Ranch
- Property subtype: Single Family Residence
Materials
- Brick
- Foundation: Slab
- Roof: Composition
Condition
- New construction: No
- Year built: 1966
Utilities & green energy
- Sewer: Public Sewer
- Water: Public
Community & neighborhood
Community
- Community features: Street Lights
Location
- Region: Augusta
- Subdivision: Oklahoma Hills
HOA & financial
HOA
- Has HOA: No
Other
Other facts
- Listing agreement: Exclusive Right To Sell
- Listing terms: VA Loan,1031 Exchange,Cash,Conventional,FHA
Price history
| Date | Event | Price |
|---|---|---|
| 4/14/2025 | Sold | $180,000$92/sqft |
Source: | ||
| 3/12/2025 | Pending sale | $180,000$92/sqft |
Source: | ||
| 3/10/2025 | Listed for sale | $180,000$92/sqft |
Source: | ||
Public tax history
| Year | Property taxes | Tax assessment |
|---|---|---|
| 2024 | $695 +20.2% | $44,872 -6.5% |
| 2023 | $578 -4.4% | $47,972 +58.8% |
| 2022 | $605 -7.9% | $30,216 -6.3% |
Find assessor info on the county website
Neighborhood: Meadowbrook
Nearby schools
GreatSchools rating
- 3/10Meadowbrook Elementary SchoolGrades: PK-5Distance: 0.5 mi
- 2/10Glenn Hills Middle SchoolGrades: 6-8Distance: 1.9 mi
- 2/10Glenn Hills High SchoolGrades: 9-12Distance: 1.4 mi
Schools provided by the listing agent
- Elementary: Meadowbrook
- Middle: Glenn Hills
- High: Glenn Hills
Source: Hive MLS. This data may not be complete. We recommend contacting the local school district to confirm school assignments for this home.

Get pre-qualified for a loan
At Zillow Home Loans, we can pre-qualify you in as little as 5 minutes with no impact to your credit score.An equal housing lender. NMLS #10287.
