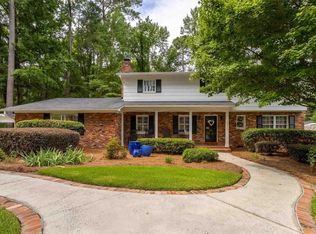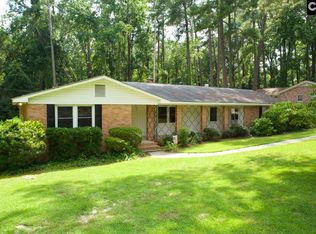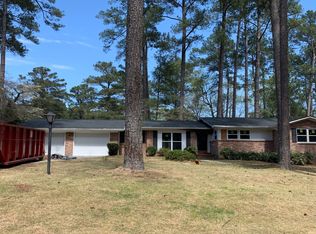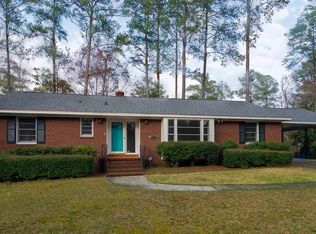This property is on a very quiet street about three blocks from Trenholm Park and includes two separate Richland County TMS parcels (14008-05-03 and 14008-05-11). The parcels back up to each other, and the combined parcels total a little more than .75 acres. The house has lots of living space and storage space, and all of the bedrooms and baths are on the main floor. The eat-in kitchen has been updated recently and also has a big laundry closet. The paneled den has a beautiful wood-burning fireplace, built-in entertainment center, and a door leading to a big deck overlooking the back yard. There is an office leading to the master bedroom. The steps to the basement are just off of the office. The basement is a nice playroom or teenager space, and there is abundant storage space in the basement, too. The architectural shingle roof was put on in May of 2018. The seller is offering a $3,500 allowance to refinish the hardwood floors.
This property is off market, which means it's not currently listed for sale or rent on Zillow. This may be different from what's available on other websites or public sources.



