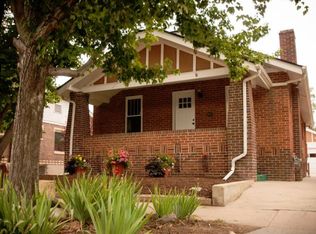Sold for $955,000 on 05/17/23
$955,000
3528 Perry St, Denver, CO 80212
4beds
2,080sqft
Residential-Detached, Residential
Built in 1926
5,000 Square Feet Lot
$900,000 Zestimate®
$459/sqft
$3,647 Estimated rent
Home value
$900,000
$855,000 - $954,000
$3,647/mo
Zestimate® history
Loading...
Owner options
Explore your selling options
What's special
Attractive craftsman style home located in the highly desirable West Highlands neighborhood, only steps to Highland Square. Updated kitchen, bathroom, and beautiful oak floors throughout the main floor. Two bedrooms are located on the main floor; one with a large walk in closet that can also double as an office. The lower level can be reached via an interior and also a completely separate exterior entrance. The lower level consists of a full kitchenette, two bedrooms, living room area, plus two sets of laundry. With the separate exterior entrance to the lower level, combined with a super attractive location, this has been a profitable fully licensed short term rental for the current (owner occupied) owners. The outdoor space in the back yard is stunning. Covered patio, raised deck, beautiful landscaping throughout, with a garden, shed/playhouse, and waterfall, this is the perfect home for outdoor entertaining. Located 1/2 block to Edison elementary. Prime location only blocks away from 32nd Ave, Tennyson Street shops, breweries, bars, and trendy restaurants. Downtown Denver, Highlands, Sloan's Lake, Berkeley Park, Rockies Mile High Stadium, Mountain Lake Park are all just a short drive away. Don't miss the 3D Virtual Tour.
Zillow last checked: 8 hours ago
Listing updated: August 02, 2024 at 12:02am
Listed by:
Svein Groem 303-232-1111,
Open Real Estate
Bought with:
Corissa Johnson
Source: IRES,MLS#: 985226
Facts & features
Interior
Bedrooms & bathrooms
- Bedrooms: 4
- Bathrooms: 2
- Full bathrooms: 1
- 3/4 bathrooms: 1
- Main level bedrooms: 1
Primary bedroom
- Area: 130
- Dimensions: 10 x 13
Kitchen
- Area: 70
- Dimensions: 7 x 10
Heating
- Hot Water, Radiator
Cooling
- Central Air
Appliances
- Included: Self Cleaning Oven, Dishwasher, Refrigerator, Washer, Dryer
- Laundry: Washer/Dryer Hookups
Features
- Eat-in Kitchen, Walk-In Closet(s), Kitchen Island, Walk-in Closet
- Windows: Window Coverings
- Basement: Full,Partially Finished,Sump Pump
Interior area
- Total structure area: 2,080
- Total interior livable area: 2,080 sqft
- Finished area above ground: 1,040
- Finished area below ground: 1,040
Property
Parking
- Total spaces: 1
- Parking features: Garage
- Garage spaces: 1
- Details: Garage Type: Detached
Accessibility
- Accessibility features: Level Lot
Features
- Stories: 1
- Patio & porch: Patio, Deck, Enclosed
- Fencing: Fenced
Lot
- Size: 5,000 sqft
- Features: Lawn Sprinkler System, Water Rights Excluded, Level, Within City Limits
Details
- Additional structures: Storage
- Parcel number: 230113012
- Zoning: U-SU-B
- Special conditions: Private Owner
Construction
Type & style
- Home type: SingleFamily
- Architectural style: Cottage/Bung,Ranch
- Property subtype: Residential-Detached, Residential
Materials
- Wood/Frame
- Roof: Composition
Condition
- Not New, Previously Owned
- New construction: No
- Year built: 1926
Utilities & green energy
- Gas: Natural Gas
- Water: City Water, City of Denver
- Utilities for property: Natural Gas Available
Community & neighborhood
Location
- Region: Denver
- Subdivision: Highland
Other
Other facts
- Listing terms: Cash,Conventional,FHA,VA Loan
- Road surface type: Paved, Concrete
Price history
| Date | Event | Price |
|---|---|---|
| 5/17/2023 | Sold | $955,000-1.5%$459/sqft |
Source: | ||
| 4/13/2023 | Listed for sale | $970,000+155.3%$466/sqft |
Source: | ||
| 10/2/2012 | Sold | $380,000+0.3%$183/sqft |
Source: Public Record | ||
| 8/10/2012 | Price change | $379,000-5.2%$182/sqft |
Source: Nostalgic Homes, LLC. #1119196 | ||
| 7/27/2012 | Listed for sale | $399,900$192/sqft |
Source: Nostalgic Homes, LLC. #1119196 | ||
Public tax history
| Year | Property taxes | Tax assessment |
|---|---|---|
| 2024 | $3,767 +17.6% | $48,620 -6.2% |
| 2023 | $3,202 +3.6% | $51,810 +28.7% |
| 2022 | $3,091 +1.3% | $40,270 -2.8% |
Find assessor info on the county website
Neighborhood: West Highland
Nearby schools
GreatSchools rating
- 9/10Edison Elementary SchoolGrades: PK-5Distance: 0.1 mi
- 9/10Skinner Middle SchoolGrades: 6-8Distance: 0.6 mi
- 5/10North High SchoolGrades: 9-12Distance: 0.9 mi
Schools provided by the listing agent
- Elementary: Edison
- Middle: Skinner
- High: North
Source: IRES. This data may not be complete. We recommend contacting the local school district to confirm school assignments for this home.
Get a cash offer in 3 minutes
Find out how much your home could sell for in as little as 3 minutes with a no-obligation cash offer.
Estimated market value
$900,000
Get a cash offer in 3 minutes
Find out how much your home could sell for in as little as 3 minutes with a no-obligation cash offer.
Estimated market value
$900,000
