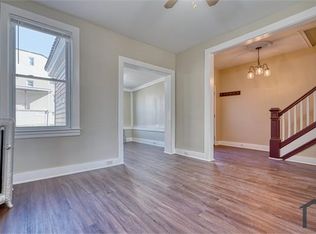Sold for $210,000
$210,000
3528 Overview Rd, Baltimore, MD 21215
4beds
1,553sqft
Townhouse
Built in 1920
0.04 Square Feet Lot
$202,300 Zestimate®
$135/sqft
$2,105 Estimated rent
Home value
$202,300
$178,000 - $229,000
$2,105/mo
Zestimate® history
Loading...
Owner options
Explore your selling options
What's special
Welcome to 3528 Overview Road, a beautifully renovated rowhome nestled in the vibrant community of Park Circle, just minutes away from Downtown and the Jones Falls Expressway. Upon entering, you're greeted by gleaming hardwood floors that flow throughout the main level, complemented by a fresh neutral color palette that exudes modern elegance. The main level boasts exquisite light fixtures and coffered ceilings, adding a touch of sophistication to the space. The heart of the home is the renovated eat-in kitchen, featuring granite countertops, sleek stainless steel appliances, a decorative backsplash, and a convenient breakfast bar. The casual dining area offers a cozy spot for meals and gatherings, with direct access to the deck, perfect for enjoying outdoor dining and relaxation. Living room and sitting room finish off the main level. Upstairs, you'll find three bedrooms, providing comfortable accommodation for family and guests. A full bath on this level ensures convenience and functionality for everyday living. The lower level of the home offers additional living space, with a family room ideal for entertainment and relaxation. A bonus room provides flexibility for use as an additional bedroom, home office, or recreation space to suit your needs. Completing this level is a laundry area, a full bath, and walkout access to the rear patio, extending your living space outdoors. Some Photos Have Been Virtually Staged
Zillow last checked: 8 hours ago
Listing updated: May 20, 2024 at 08:20am
Listed by:
Mike Clevenger 443-463-4430,
Northrop Realty,
Co-Listing Agent: William C Martin Iii 410-746-0857,
Northrop Realty
Bought with:
Tonee Young, 680481
Realty ONE Group Excellence
Source: Bright MLS,MLS#: MDBA2120644
Facts & features
Interior
Bedrooms & bathrooms
- Bedrooms: 4
- Bathrooms: 2
- Full bathrooms: 2
Basement
- Area: 487
Heating
- Forced Air, Natural Gas
Cooling
- Central Air, Electric
Appliances
- Included: Microwave, Dishwasher, Refrigerator, Cooktop, Gas Water Heater
- Laundry: Lower Level, Laundry Room
Features
- Ceiling Fan(s), Crown Molding, Dining Area, Open Floorplan, Eat-in Kitchen, Recessed Lighting, Upgraded Countertops, Dry Wall, Tray Ceiling(s)
- Flooring: Carpet, Hardwood, Wood
- Doors: Atrium
- Windows: Screens, Vinyl Clad
- Basement: Finished,Connecting Stairway,Heated,Improved,Interior Entry,Walk-Out Access,Windows
- Has fireplace: No
Interior area
- Total structure area: 1,553
- Total interior livable area: 1,553 sqft
- Finished area above ground: 1,066
- Finished area below ground: 487
Property
Parking
- Parking features: Off Street, On Street
- Has uncovered spaces: Yes
Accessibility
- Accessibility features: None
Features
- Levels: Three
- Stories: 3
- Patio & porch: Deck, Patio
- Exterior features: Lighting, Sidewalks
- Pool features: None
- Has view: Yes
- View description: Garden
Lot
- Size: 0.04 sqft
- Features: Backs to Trees, Front Yard, Rear Yard
Details
- Additional structures: Above Grade, Below Grade
- Parcel number: 0315313257B006
- Zoning: R-6
- Special conditions: Standard
Construction
Type & style
- Home type: Townhouse
- Architectural style: Colonial
- Property subtype: Townhouse
Materials
- Brick
- Foundation: Other
- Roof: Other
Condition
- New construction: No
- Year built: 1920
Utilities & green energy
- Sewer: Public Sewer
- Water: Public
Community & neighborhood
Security
- Security features: Main Entrance Lock, Smoke Detector(s)
Location
- Region: Baltimore
- Subdivision: Park Circle
- Municipality: Baltimore City
Other
Other facts
- Listing agreement: Exclusive Agency
- Ownership: Ground Rent
Price history
| Date | Event | Price |
|---|---|---|
| 8/12/2024 | Sold | $210,000$135/sqft |
Source: Public Record Report a problem | ||
| 5/16/2024 | Sold | $210,000-4.5%$135/sqft |
Source: | ||
| 4/17/2024 | Pending sale | $220,000$142/sqft |
Source: | ||
| 4/11/2024 | Listed for sale | $220,000+0%$142/sqft |
Source: | ||
| 1/11/2024 | Listing removed | -- |
Source: | ||
Public tax history
| Year | Property taxes | Tax assessment |
|---|---|---|
| 2025 | -- | $22,000 +13.8% |
| 2024 | $456 +16% | $19,333 +16% |
| 2023 | $393 +19% | $16,667 +19.1% |
Find assessor info on the county website
Neighborhood: Park Circle
Nearby schools
GreatSchools rating
- 2/10Dr. Nathan A. Pitts-Ashburton Elementary/Middle SchoolGrades: PK-8Distance: 0.4 mi
- 3/10Academy For College And Career ExplorationGrades: 6-12Distance: 1.3 mi
- 1/10Frederick Douglass High SchoolGrades: 9-12Distance: 1 mi
Schools provided by the listing agent
- District: Baltimore City Public Schools
Source: Bright MLS. This data may not be complete. We recommend contacting the local school district to confirm school assignments for this home.
Get pre-qualified for a loan
At Zillow Home Loans, we can pre-qualify you in as little as 5 minutes with no impact to your credit score.An equal housing lender. NMLS #10287.
