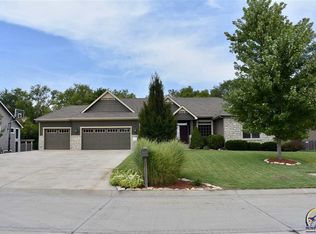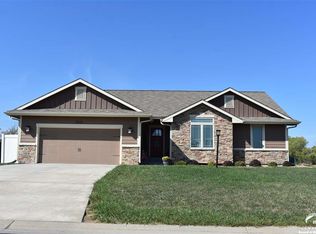Sold on 04/07/23
Price Unknown
3528 NW 53rd Ter, Topeka, KS 66618
3beds
2,892sqft
Single Family Residence, Residential
Built in 2005
18,000 Acres Lot
$379,300 Zestimate®
$--/sqft
$2,658 Estimated rent
Home value
$379,300
$360,000 - $398,000
$2,658/mo
Zestimate® history
Loading...
Owner options
Explore your selling options
What's special
Stunning one owner residence with an abundance of windows welcoming natural light throughout the unrestricted floor plan, a daylight walkout, solar panels with backup battery (paid off!), electric vehicle charger, beautiful ceiling bump-ups, enjoy your own private sauna inside your own primary suite: a true luxurious spa right in your own home, dual sinks, dual closets, pull out kitchen drawers, an opportunity to finish a 4th bedroom in the basement, home built by Mark Boling Construction (Best of Topeka builder), meticulously maintained. Walk out the dining room sliding doors to your own private covered deck or walk down a few steps to the back patio to enjoy an evening outdoors.
Zillow last checked: 8 hours ago
Listing updated: April 07, 2023 at 12:21pm
Listed by:
Cole Boling 785-230-5513,
KW One Legacy Partners, LLC
Bought with:
Chris Glenn, SP00244483
Coldwell Banker American Home
Source: Sunflower AOR,MLS#: 227927
Facts & features
Interior
Bedrooms & bathrooms
- Bedrooms: 3
- Bathrooms: 3
- Full bathrooms: 3
Primary bedroom
- Level: Main
- Area: 180
- Dimensions: 13'6x13'4"
Bedroom 2
- Level: Main
- Area: 143
- Dimensions: 13'x11'
Bedroom 3
- Level: Basement
- Area: 160.88
- Dimensions: 11'11"x13'6"
Bedroom 4
- Level: Basement
- Area: 169
- Dimensions: 13'x13'
Dining room
- Level: Main
- Area: 141
- Dimensions: 12'x11'9"
Kitchen
- Level: Main
- Area: 105.83
- Dimensions: 10'7x10'
Laundry
- Level: Main
- Area: 107
- Dimensions: 8'11"x12'
Living room
- Level: Main
- Area: 255
- Dimensions: 15'x17'
Recreation room
- Level: Basement
- Area: 502.5
- Dimensions: 33'6"x15'
Heating
- Natural Gas
Cooling
- Central Air
Appliances
- Included: Electric Range, Microwave, Dishwasher, Refrigerator
- Laundry: Main Level, Separate Room
Features
- High Ceilings
- Flooring: Hardwood, Ceramic Tile, Carpet
- Basement: Concrete,Partially Finished
- Has fireplace: No
Interior area
- Total structure area: 2,892
- Total interior livable area: 2,892 sqft
- Finished area above ground: 1,704
- Finished area below ground: 1,188
Property
Parking
- Parking features: Attached
- Has attached garage: Yes
Features
- Patio & porch: Patio, Covered
Lot
- Size: 18,000 Acres
- Dimensions: 100 x 180
Details
- Parcel number: R2790
- Special conditions: Standard,Not Arm's Length Sale
Construction
Type & style
- Home type: SingleFamily
- Architectural style: Ranch
- Property subtype: Single Family Residence, Residential
Materials
- Roof: Architectural Style
Condition
- Year built: 2005
Utilities & green energy
- Water: Rural Water
Community & neighborhood
Location
- Region: Topeka
- Subdivision: Sterling Chase #1
HOA & financial
HOA
- Has HOA: Yes
- HOA fee: $132 annually
- Services included: Road Maintenance
- Association name: Sterling Chase
Price history
| Date | Event | Price |
|---|---|---|
| 4/7/2023 | Sold | -- |
Source: | ||
| 3/6/2023 | Pending sale | $399,900$138/sqft |
Source: | ||
| 2/28/2023 | Listed for sale | $399,900$138/sqft |
Source: | ||
Public tax history
| Year | Property taxes | Tax assessment |
|---|---|---|
| 2025 | -- | $47,569 +3% |
| 2024 | $7,750 +4.7% | $46,184 +6.2% |
| 2023 | $7,403 +7.2% | $43,506 +11% |
Find assessor info on the county website
Neighborhood: 66618
Nearby schools
GreatSchools rating
- 8/10Elmont Elementary SchoolGrades: K-6Distance: 1.4 mi
- 5/10Seaman Middle SchoolGrades: 7-8Distance: 2.6 mi
- 6/10Seaman High SchoolGrades: 9-12Distance: 2.3 mi
Schools provided by the listing agent
- Elementary: Elmont Elementary School/USD 345
- Middle: Seaman Middle School/USD 345
- High: Seaman High School/USD 345
Source: Sunflower AOR. This data may not be complete. We recommend contacting the local school district to confirm school assignments for this home.

