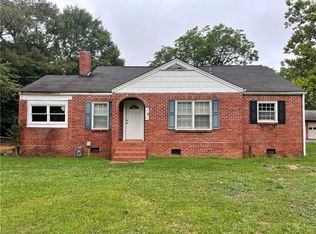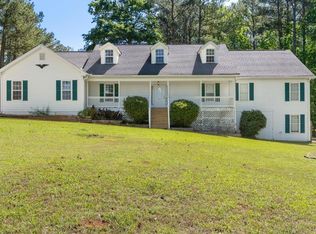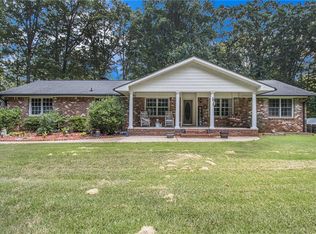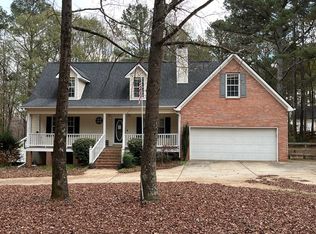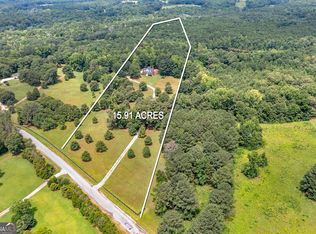Seize this rare opportunity to own 1.77 acres of flat land on Hwy 42 S, offering high visibility and excellent traffic exposure. According to the Future Land Use Map, this property is designated for Mixed Historical use, allowing for the preservation of historic residential buildings while permitting professional offices, upscale dining, tourist-related businesses, and personal service establishments. With potential for commercial use, this site is less than a mile from Locust Grove City Hall, the courthouse, and the Public Safety Building, and just minutes from Tanger Outlets, Walmart, medical offices, restaurants, and retail centers. Properties in this prime location rarely hit the market—secure your spot now and get ahead of Locust Grove’s booming development!
Active
$780,000
3528 Highway 42 S, Locust Grove, GA 30248
2beds
1,638sqft
Est.:
Single Family Residence, Residential
Built in 1958
1.77 Acres Lot
$-- Zestimate®
$476/sqft
$-- HOA
What's special
- 267 days |
- 44 |
- 1 |
Zillow last checked: 8 hours ago
Listing updated: August 13, 2025 at 01:11pm
Listing Provided by:
MIRANDA TAYLOR,
First United Realty, Inc. 770-337-9240,
Ashli Taylor,
First United Realty, Inc.
Source: FMLS GA,MLS#: 7548334
Tour with a local agent
Facts & features
Interior
Bedrooms & bathrooms
- Bedrooms: 2
- Bathrooms: 2
- Full bathrooms: 2
- Main level bathrooms: 2
- Main level bedrooms: 2
Rooms
- Room types: Bonus Room, Den, Kitchen, Laundry, Sun Room, Dining Room, Family Room
Primary bedroom
- Features: Master on Main
- Level: Master on Main
Bedroom
- Features: Master on Main
Primary bathroom
- Features: None
Dining room
- Features: Open Concept
Kitchen
- Features: Breakfast Bar, Cabinets Other, Eat-in Kitchen
Heating
- Central
Cooling
- Central Air
Appliances
- Included: Other
- Laundry: Laundry Room, Main Level, In Garage
Features
- Other
- Flooring: Carpet, Hardwood, Tile
- Windows: None
- Basement: None
- Number of fireplaces: 1
- Fireplace features: Decorative, Living Room
- Common walls with other units/homes: No Common Walls
Interior area
- Total structure area: 1,638
- Total interior livable area: 1,638 sqft
- Finished area above ground: 1,638
- Finished area below ground: 0
Property
Parking
- Total spaces: 3
- Parking features: Garage
- Garage spaces: 3
Accessibility
- Accessibility features: None
Features
- Levels: One
- Stories: 1
- Patio & porch: None
- Exterior features: None
- Pool features: None
- Spa features: None
- Fencing: Back Yard,Chain Link
- Has view: Yes
- View description: City
- Waterfront features: None
- Body of water: None
Lot
- Size: 1.77 Acres
- Features: Back Yard, Cleared, Front Yard, Level
Details
- Additional structures: None
- Parcel number: 12801012000
- Other equipment: None
- Horse amenities: None
Construction
Type & style
- Home type: SingleFamily
- Architectural style: Ranch,Traditional
- Property subtype: Single Family Residence, Residential
Materials
- Brick Front, Wood Siding, Brick
- Foundation: Slab
- Roof: Shingle,Composition
Condition
- Resale
- New construction: No
- Year built: 1958
Utilities & green energy
- Electric: None
- Sewer: Public Sewer
- Water: Public
- Utilities for property: Cable Available, Electricity Available, Phone Available, Water Available
Green energy
- Energy efficient items: None
- Energy generation: None
Community & HOA
Community
- Features: None
- Security: None
HOA
- Has HOA: No
Location
- Region: Locust Grove
Financial & listing details
- Price per square foot: $476/sqft
- Tax assessed value: $220,800
- Annual tax amount: $3,170
- Date on market: 3/25/2025
- Cumulative days on market: 268 days
- Electric utility on property: Yes
- Road surface type: Paved
Estimated market value
Not available
Estimated sales range
Not available
$1,855/mo
Price history
Price history
| Date | Event | Price |
|---|---|---|
| 3/27/2025 | Listed for sale | $780,000$476/sqft |
Source: | ||
Public tax history
Public tax history
| Year | Property taxes | Tax assessment |
|---|---|---|
| 2024 | $3,106 +1867.3% | $88,320 +6.2% |
| 2023 | $158 -48.7% | $83,200 +20.2% |
| 2022 | $308 -0.5% | $69,200 +21.4% |
Find assessor info on the county website
BuyAbility℠ payment
Est. payment
$4,572/mo
Principal & interest
$3746
Property taxes
$553
Home insurance
$273
Climate risks
Neighborhood: 30248
Nearby schools
GreatSchools rating
- 5/10Locust Grove Elementary SchoolGrades: PK-5Distance: 1.2 mi
- 5/10Locust Grove Middle SchoolGrades: 6-8Distance: 3.1 mi
- 3/10Locust Grove High SchoolGrades: 9-12Distance: 3.3 mi
Schools provided by the listing agent
- Elementary: Locust Grove
- Middle: Locust Grove
- High: Locust Grove
Source: FMLS GA. This data may not be complete. We recommend contacting the local school district to confirm school assignments for this home.
- Loading
- Loading
