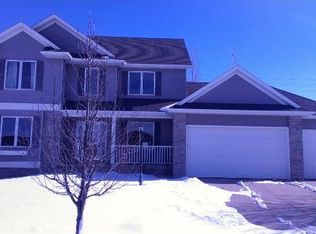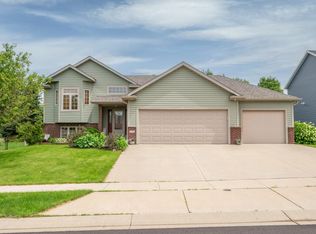Closed
$451,000
3528 Hart Ln SW, Rochester, MN 55902
5beds
2,860sqft
Single Family Residence
Built in 2014
0.28 Acres Lot
$495,200 Zestimate®
$158/sqft
$3,106 Estimated rent
Home value
$495,200
$470,000 - $520,000
$3,106/mo
Zestimate® history
Loading...
Owner options
Explore your selling options
What's special
Meticulously cared for 5 bedroom Hart Farm split entry marvel. Generous entry w/ closet & ceramic tile. Large kitchen with new stove, cherry cabinets, granite counters, & breakfast bar. Recently refinished hardwood floors, freshly painted, & vaulted ceilings. Primary bedroom with walk-in closet and private bath featuring walk-in shower & double sinks. Three lower level bedrooms, paneled doors, 3 car garage, new water softener, & 14 x16 composite walk down deck to fenced yard. Preinspected & ready to go. It's your move!
Zillow last checked: 8 hours ago
Listing updated: May 06, 2025 at 01:26am
Listed by:
Aaron Jones 507-254-6265,
Coldwell Banker Realty
Bought with:
Kaitlin Berg
Re/Max Results
Source: NorthstarMLS as distributed by MLS GRID,MLS#: 6356617
Facts & features
Interior
Bedrooms & bathrooms
- Bedrooms: 5
- Bathrooms: 3
- Full bathrooms: 1
- 3/4 bathrooms: 2
Bedroom 1
- Level: Upper
Bedroom 2
- Level: Upper
Bedroom 3
- Level: Lower
Bedroom 4
- Level: Lower
Bedroom 5
- Level: Lower
Dining room
- Level: Upper
Family room
- Level: Lower
Kitchen
- Level: Upper
Laundry
- Level: Lower
Living room
- Level: Upper
Utility room
- Level: Lower
Heating
- Forced Air
Cooling
- Central Air
Appliances
- Included: Dishwasher, Disposal, Dryer, Microwave, Range, Refrigerator, Washer
Features
- Basement: Block,Finished,Full
Interior area
- Total structure area: 2,860
- Total interior livable area: 2,860 sqft
- Finished area above ground: 1,430
- Finished area below ground: 1,300
Property
Parking
- Total spaces: 3
- Parking features: Attached, Concrete
- Attached garage spaces: 3
- Details: Garage Dimensions (22 x 31), Garage Door Height (7)
Accessibility
- Accessibility features: None
Features
- Levels: Multi/Split
- Patio & porch: Deck
- Fencing: Wood
Lot
- Size: 0.28 Acres
- Dimensions: 80 x 153
- Features: Wooded
Details
- Foundation area: 1430
- Parcel number: 642231064294
- Zoning description: Residential-Single Family
Construction
Type & style
- Home type: SingleFamily
- Property subtype: Single Family Residence
Materials
- Brick/Stone, Vinyl Siding, Frame
- Roof: Asphalt
Condition
- Age of Property: 11
- New construction: No
- Year built: 2014
Utilities & green energy
- Electric: Circuit Breakers, Power Company: Rochester Public Utilities
- Gas: Natural Gas
- Sewer: City Sewer/Connected
- Water: City Water/Connected
Community & neighborhood
Location
- Region: Rochester
- Subdivision: Hart Farm South
HOA & financial
HOA
- Has HOA: No
Price history
| Date | Event | Price |
|---|---|---|
| 6/7/2023 | Sold | $451,000+3.1%$158/sqft |
Source: | ||
| 4/22/2023 | Pending sale | $437,500$153/sqft |
Source: | ||
| 4/21/2023 | Listed for sale | $437,500+10.8%$153/sqft |
Source: | ||
| 4/23/2021 | Listing removed | -- |
Source: Owner Report a problem | ||
| 4/18/2021 | Listed for sale | $395,000+7.1%$138/sqft |
Source: Owner Report a problem | ||
Public tax history
| Year | Property taxes | Tax assessment |
|---|---|---|
| 2025 | $6,033 +11% | $450,400 +4.4% |
| 2024 | $5,436 | $431,400 -0.1% |
| 2023 | -- | $431,700 +13% |
Find assessor info on the county website
Neighborhood: 55902
Nearby schools
GreatSchools rating
- 7/10Bamber Valley Elementary SchoolGrades: PK-5Distance: 1.6 mi
- 4/10Willow Creek Middle SchoolGrades: 6-8Distance: 2.5 mi
- 9/10Mayo Senior High SchoolGrades: 8-12Distance: 3.1 mi
Schools provided by the listing agent
- Elementary: Bamber Valley
- Middle: Willow Creek
- High: Mayo
Source: NorthstarMLS as distributed by MLS GRID. This data may not be complete. We recommend contacting the local school district to confirm school assignments for this home.
Get a cash offer in 3 minutes
Find out how much your home could sell for in as little as 3 minutes with a no-obligation cash offer.
Estimated market value$495,200
Get a cash offer in 3 minutes
Find out how much your home could sell for in as little as 3 minutes with a no-obligation cash offer.
Estimated market value
$495,200

