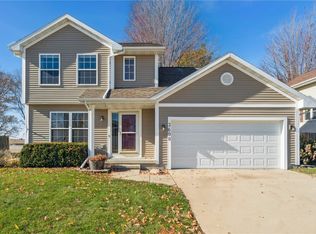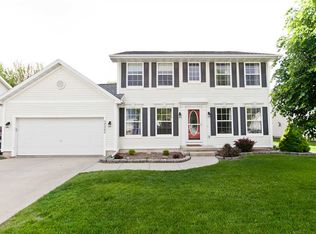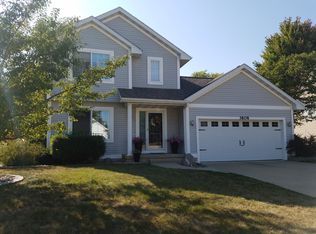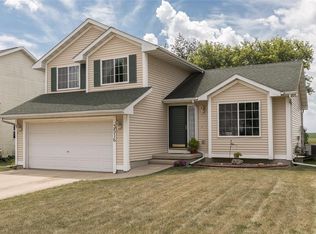Do not miss this beautiful and bright 2 story home located in the College Community School District! The main floor features a formal living room (it can also be used as a dining room), a family room with gas fireplace and built-in shelves, nice open kitchen with breakfast bar, stainless steel appliances and tile backsplash and dining area. The laundry room is conveniently located on this floor as well. Second floor features a good size master suite with private bathroom, 2 more bedrooms and one full bathroom. The finished lower level is the perfect place for the entire family to play and relax in the family/rec room and it features a full bathroom and a 4th bedroom. You will love the fenced-in backyard with large deck, perfect for entertaining and enjoying nature during the warm months. And the best part - no houses behind! Other features and updates worth mentioning: all new beautiful and durable flooring throughout the first and second floor (2018 and 2019), stylish dark trim on first and 2nd floor (2019), new ceiling fans in all 3 bedrooms upstairs and in the family room (2020), all new windows (2020), new roof (2020), new furnace and AC (2018) and new gutters and LeafGuard (2018). This home offers some ADA accessibility features.
This property is off market, which means it's not currently listed for sale or rent on Zillow. This may be different from what's available on other websites or public sources.



