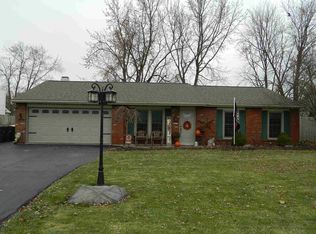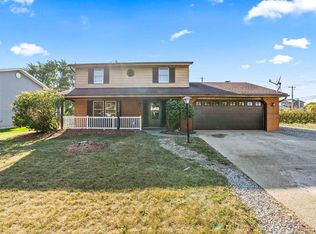Lovely Family Home Featuring 4 Bedrooms And 2 Full Baths. Many Updates Throughout This Home: New Dimensional Shingles Installed In 2016, Thermal-Paned Windows, Light Fixtures, Bathrooms, Large And Modern Kitchen, Patio Door. Many Unique Interior Features Such as Electric Fireplace With Log Shelf And Built-In Bookcases. Outdoor Oasis Featuring A Deck, Pergola, And Shed. Pre-K-2nd Grade School Is Southwick Elementary; Grades 3-6 Is Prince Chapman Academy; High School Is Selected By Parents. Pergola Over The Back Deck Remains.
This property is off market, which means it's not currently listed for sale or rent on Zillow. This may be different from what's available on other websites or public sources.


