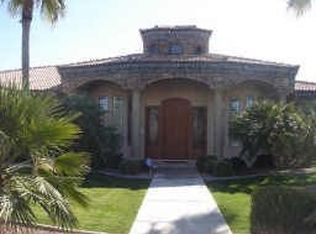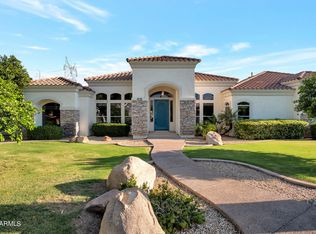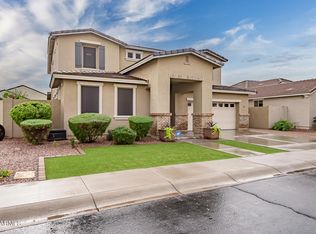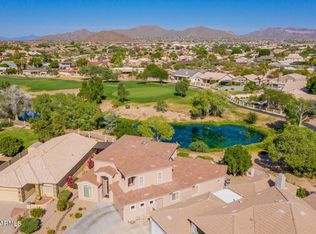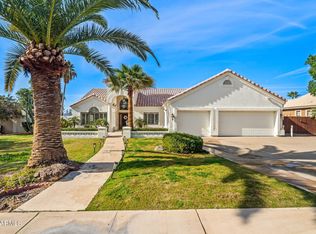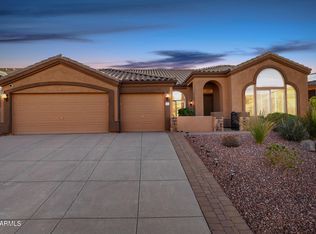Your dream corner lot property is here! This gorgeous custom home boasts a circular driveway, an expansive lawn, a 3-car garage, and a front patio that sets an inviting atmosphere. Discover an enchanting interior featuring a living room with vaulted ceilings, plantation shutters, a soothing palette, and soft carpeting. The spacious great room is perfect for memorable gatherings with loved ones. Culinary adventures await in the delightful kitchen, equipped with granite counters, abundant white cabinetry with crown moulding, recessed lighting, essential built-in appliances, a pantry, a center island, and a two-tier peninsula with a breakfast bar. You'll also find a sizeable bonus room, providing a versatile space to fit your lifestyle needs.
For sale
$950,000
3528 E Decatur St, Mesa, AZ 85213
5beds
3,608sqft
Est.:
Single Family Residence
Built in 1999
0.41 Acres Lot
$-- Zestimate®
$263/sqft
$150/mo HOA
What's special
Soothing paletteCorner lotCenter islandRecessed lightingExpansive lawnBuilt-in appliancesPlantation shutters
- 20 days |
- 2,991 |
- 110 |
Zillow last checked: 8 hours ago
Listing updated: 17 hours ago
Listed by:
Brian J Cunningham 480-370-6160,
eXp Realty
Source: ARMLS,MLS#: 6962957

Tour with a local agent
Facts & features
Interior
Bedrooms & bathrooms
- Bedrooms: 5
- Bathrooms: 4
- Full bathrooms: 3
- 1/2 bathrooms: 1
Heating
- Electric
Cooling
- Central Air, Ceiling Fan(s)
Appliances
- Included: Electric Cooktop
Features
- High Speed Internet, Granite Counters, Double Vanity, Breakfast Bar, 9+ Flat Ceilings, Central Vacuum, No Interior Steps, Vaulted Ceiling(s), Kitchen Island, Pantry, Full Bth Master Bdrm, Separate Shwr & Tub
- Flooring: Carpet, Tile
- Windows: Solar Screens, Double Pane Windows, Wood Frames
- Has basement: No
- Has fireplace: Yes
- Fireplace features: Gas
Interior area
- Total structure area: 3,608
- Total interior livable area: 3,608 sqft
Property
Parking
- Total spaces: 9
- Parking features: RV Access/Parking, RV Gate, Garage Door Opener, Direct Access, Circular Driveway, Attch'd Gar Cabinets, Rear Vehicle Entry
- Garage spaces: 3
- Uncovered spaces: 6
Features
- Stories: 1
- Patio & porch: Covered, Patio
- Has private pool: Yes
- Pool features: Fenced, Heated
- Has spa: Yes
- Spa features: Heated, Private
- Fencing: Block
Lot
- Size: 0.41 Acres
- Features: Sprinklers In Front, Corner Lot, Gravel/Stone Front, Grass Front, Grass Back, Synthetic Grass Back, Auto Timer H2O Front
Details
- Parcel number: 14012303
Construction
Type & style
- Home type: SingleFamily
- Architectural style: Santa Barbara/Tuscan
- Property subtype: Single Family Residence
Materials
- Stucco, Wood Frame, Painted
- Roof: Concrete
Condition
- Year built: 1999
Utilities & green energy
- Sewer: Public Sewer
- Water: City Water
Community & HOA
Community
- Features: Gated, Tennis Court(s), Playground
- Security: Security System Owned
- Subdivision: HIDDEN GROVES
HOA
- Has HOA: Yes
- Services included: Maintenance Grounds, Street Maint
- HOA fee: $450 quarterly
- HOA name: Hidden Groves
- HOA phone: 480-490-4712
Location
- Region: Mesa
Financial & listing details
- Price per square foot: $263/sqft
- Tax assessed value: $880,100
- Annual tax amount: $4,483
- Date on market: 1/2/2026
- Cumulative days on market: 21 days
- Listing terms: Cash,Conventional
- Ownership: Fee Simple
Estimated market value
Not available
Estimated sales range
Not available
Not available
Price history
Price history
| Date | Event | Price |
|---|---|---|
| 1/3/2026 | Listed for sale | $975,000-2.5%$270/sqft |
Source: | ||
| 11/15/2025 | Listing removed | $1,000,000$277/sqft |
Source: | ||
| 10/11/2025 | Price change | $1,000,000-2.4%$277/sqft |
Source: | ||
| 5/15/2025 | Price change | $1,025,000-2.4%$284/sqft |
Source: | ||
| 4/4/2025 | Listed for sale | $1,050,000-8.3%$291/sqft |
Source: | ||
Public tax history
Public tax history
| Year | Property taxes | Tax assessment |
|---|---|---|
| 2025 | $4,401 +0.6% | $88,010 -2.2% |
| 2024 | $4,377 -1% | $89,960 +94.7% |
| 2023 | $4,419 0% | $46,211 -25.6% |
Find assessor info on the county website
BuyAbility℠ payment
Est. payment
$5,322/mo
Principal & interest
$4514
Home insurance
$333
Other costs
$475
Climate risks
Neighborhood: The Groves
Nearby schools
GreatSchools rating
- 8/10Highland Elementary SchoolGrades: PK-6Distance: 0.6 mi
- 2/10Poston Junior High SchoolGrades: 7-8Distance: 1.3 mi
- 8/10Mountain View High SchoolGrades: 9-12Distance: 1.3 mi
Schools provided by the listing agent
- Elementary: Highland Arts Elementary
- Middle: Poston Junior High School
- High: Mountain View High School
- District: Mesa Unified District
Source: ARMLS. This data may not be complete. We recommend contacting the local school district to confirm school assignments for this home.
