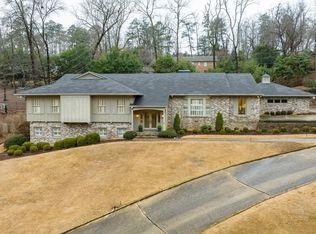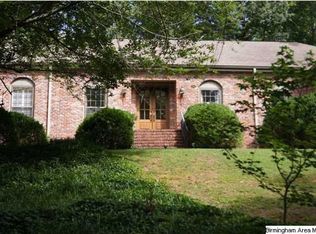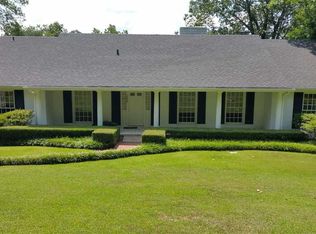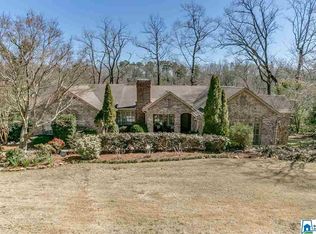Sold for $675,000
$675,000
3528 Brookwood Rd, Birmingham, AL 35223
3beds
2,623sqft
Single Family Residence
Built in 1958
0.8 Acres Lot
$779,500 Zestimate®
$257/sqft
$3,401 Estimated rent
Home value
$779,500
$725,000 - $842,000
$3,401/mo
Zestimate® history
Loading...
Owner options
Explore your selling options
What's special
Enjoy main-level living on beautiful Brookwood Road! This charming 3BR/3BA home has an accommodating floor plan with flexible living spaces throughout. The front living room overlooks the street with a view of the many blooming trees and connects to the large dining room. The kitchen has great counter space, storage, and space for bar seating and a breakfast table. Adjacent to the kitchen, a sunroom with full bath is ideal for a playroom or office and is surrounded by beautiful windows. At the heart of the home, the den features a gas fireplace and looks out to the patio, creating the perfect setup for indoor/outdoor entertaining. Each of the three bedrooms are ample sizes, and the master includes an ensuite bath. Outside, the patio easily fits lounge and dining furniture and feels nice and quiet with the surrounding trees. The driveway pulls up by the house with plenty of flat space to park multiple cars.
Zillow last checked: 8 hours ago
Listing updated: March 22, 2023 at 10:26am
Listed by:
Mimi Nolen mnolen@realtysouth.com,
RealtySouth-MB-Cahaba Rd,
Brian Boehm 205-238-8154,
RealtySouth-MB-Cahaba Rd
Bought with:
Kara Lamar
South Main Realty
Source: GALMLS,MLS#: 1347129
Facts & features
Interior
Bedrooms & bathrooms
- Bedrooms: 3
- Bathrooms: 3
- Full bathrooms: 3
Primary bedroom
- Level: First
Bedroom 1
- Level: First
Bedroom 2
- Level: First
Primary bathroom
- Level: First
Bathroom 1
- Level: First
Dining room
- Level: First
Family room
- Level: First
Kitchen
- Features: Laminate Counters
- Level: First
Living room
- Level: First
Basement
- Area: 0
Heating
- Central, Natural Gas
Cooling
- Central Air
Appliances
- Included: Dishwasher, Disposal, Electric Oven, Refrigerator, Stove-Gas, Gas Water Heater
- Laundry: Electric Dryer Hookup, Washer Hookup, Main Level, Laundry Room, Laundry (ROOM), Yes
Features
- Recessed Lighting, Smooth Ceilings, Linen Closet, Tub/Shower Combo
- Flooring: Hardwood, Tile
- Basement: Crawl Space
- Attic: Pull Down Stairs,Yes
- Number of fireplaces: 1
- Fireplace features: Brick (FIREPL), Den, Gas
Interior area
- Total interior livable area: 2,623 sqft
- Finished area above ground: 2,623
- Finished area below ground: 0
Property
Parking
- Parking features: Driveway, Off Street
- Has uncovered spaces: Yes
Features
- Levels: One
- Stories: 1
- Patio & porch: Open (PATIO), Patio
- Exterior features: Lighting
- Pool features: None
- Fencing: Fenced
- Has view: Yes
- View description: None
- Waterfront features: No
Lot
- Size: 0.80 Acres
Details
- Parcel number: 2800034001018.000
- Special conditions: N/A
Construction
Type & style
- Home type: SingleFamily
- Property subtype: Single Family Residence
Materials
- Brick
Condition
- Year built: 1958
Utilities & green energy
- Sewer: Septic Tank
- Water: Public
Community & neighborhood
Location
- Region: Birmingham
- Subdivision: Cherokee Bend
Other
Other facts
- Price range: $675K - $675K
Price history
| Date | Event | Price |
|---|---|---|
| 3/22/2023 | Sold | $675,000+23%$257/sqft |
Source: | ||
| 3/8/2023 | Contingent | $549,000$209/sqft |
Source: | ||
| 3/6/2023 | Listed for sale | $549,000+37.3%$209/sqft |
Source: | ||
| 8/3/2011 | Sold | $400,000-5.9%$152/sqft |
Source: Public Record Report a problem | ||
| 3/28/2011 | Price change | $424,900-2.3%$162/sqft |
Source: RealtySouth #489006 Report a problem | ||
Public tax history
| Year | Property taxes | Tax assessment |
|---|---|---|
| 2025 | $5,831 +7% | $53,980 +7% |
| 2024 | $5,447 +1.8% | $50,460 +1.7% |
| 2023 | $5,353 -6.7% | $49,600 -6.6% |
Find assessor info on the county website
Neighborhood: 35223
Nearby schools
GreatSchools rating
- 10/10Cherokee Bend Elementary SchoolGrades: PK-6Distance: 1.2 mi
- 10/10Mt Brook Jr High SchoolGrades: 7-9Distance: 1.6 mi
- 10/10Mt Brook High SchoolGrades: 10-12Distance: 0.9 mi
Schools provided by the listing agent
- Elementary: Cherokee Bend
- Middle: Mountain Brook
- High: Mountain Brook
Source: GALMLS. This data may not be complete. We recommend contacting the local school district to confirm school assignments for this home.
Get a cash offer in 3 minutes
Find out how much your home could sell for in as little as 3 minutes with a no-obligation cash offer.
Estimated market value$779,500
Get a cash offer in 3 minutes
Find out how much your home could sell for in as little as 3 minutes with a no-obligation cash offer.
Estimated market value
$779,500



