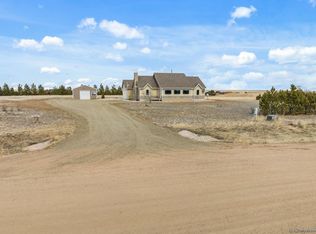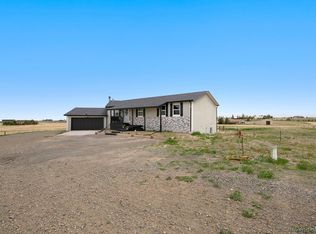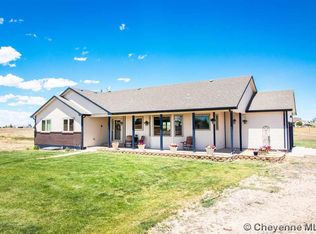Sold on 01/25/24
Price Unknown
3527 Whirlaway Rd, Cheyenne, WY 82009
5beds
3,997sqft
Rural Residential, Residential
Built in 2004
9.4 Acres Lot
$673,600 Zestimate®
$--/sqft
$3,628 Estimated rent
Home value
$673,600
$640,000 - $707,000
$3,628/mo
Zestimate® history
Loading...
Owner options
Explore your selling options
What's special
Picturesque Wyoming home just east of Cheyenne in Triple Crown Estates Subdivision. Ranch style home with finished basement on over 9.4 acres +/-. Gourmet kitchen, hardwood floors, 5 bedrooms, 3 baths, 3-car attached garage. Cozy gas fireplace, vaulted ceilings, hardwood floors, formal dining, and informal eat-in kitchen dining options. Spacious multipurpose/family bonus room above the garage. Private park like backyard with deck, patio, water feature, fully fenced and ready for entertainment with your loved one. Main floor primary bedroom suite has walk-in closet, dual sink vanities. Three of the five bedrooms are located on the main level. The basement has two bedrooms with the largest bedroom large enough to be a workout room, studio, or playroom. 36’x36’ Outbuilding/Barn. Fenced pastures. Call to setup your personal showings today!
Zillow last checked: 8 hours ago
Listing updated: April 24, 2024 at 08:54am
Listed by:
Jeremy Hamilton 307-630-1582,
#1 Properties
Bought with:
Heather Morgan
#1 Properties
Source: Cheyenne BOR,MLS#: 91771
Facts & features
Interior
Bedrooms & bathrooms
- Bedrooms: 5
- Bathrooms: 3
- Full bathrooms: 1
- 3/4 bathrooms: 2
- Main level bathrooms: 2
Primary bedroom
- Level: Main
- Area: 195
- Dimensions: 15 x 13
Bedroom 2
- Level: Main
- Area: 121
- Dimensions: 11 x 11
Bedroom 3
- Level: Main
- Area: 121
- Dimensions: 11 x 11
Bedroom 4
- Level: Basement
- Area: 143
- Dimensions: 13 x 11
Bedroom 5
- Level: Basement
- Area: 144
- Dimensions: 12 x 12
Bathroom 1
- Features: Full
- Level: Main
Bathroom 2
- Features: 3/4
- Level: Main
Bathroom 3
- Features: 3/4
- Level: Basement
Dining room
- Level: Main
- Area: 132
- Dimensions: 12 x 11
Family room
- Level: Basement
- Area: 390
- Dimensions: 26 x 15
Kitchen
- Level: Main
- Area: 276
- Dimensions: 23 x 12
Living room
- Level: Main
- Area: 256
- Dimensions: 16 x 16
Basement
- Area: 1777
Heating
- Forced Air, Natural Gas
Cooling
- Central Air
Appliances
- Included: Dishwasher, Disposal, Microwave, Range, Refrigerator
- Laundry: Main Level
Features
- Den/Study/Office, Eat-in Kitchen, Pantry, Vaulted Ceiling(s), Walk-In Closet(s), Main Floor Primary, Solid Surface Countertops
- Flooring: Hardwood, Tile
- Doors: Storm Door(s)
- Basement: Partially Finished
- Number of fireplaces: 2
- Fireplace features: Two, Gas
Interior area
- Total structure area: 3,997
- Total interior livable area: 3,997 sqft
- Finished area above ground: 2,220
Property
Parking
- Total spaces: 3
- Parking features: 3 Car Attached, Garage Door Opener, RV Access/Parking
- Attached garage spaces: 3
Accessibility
- Accessibility features: None
Features
- Patio & porch: Deck, Covered Porch
- Fencing: Back Yard,Fenced
Lot
- Size: 9.40 Acres
- Dimensions: 409464
- Features: Front Yard Sod/Grass, Backyard Sod/Grass, Pasture
Details
- Additional structures: Barn(s), Tack Room, Outbuilding
- Parcel number: 14651330400500
- Special conditions: None of the Above
- Horses can be raised: Yes
Construction
Type & style
- Home type: SingleFamily
- Architectural style: Ranch
- Property subtype: Rural Residential, Residential
Materials
- Vinyl Siding
- Foundation: Basement
- Roof: Composition/Asphalt
Condition
- New construction: No
- Year built: 2004
Details
- Builder name: Sunset
Utilities & green energy
- Electric: High West Energy
- Gas: Black Hills Energy
- Sewer: Septic Tank
- Water: Well
Green energy
- Energy efficient items: High Effic. HVAC 95% +, Ceiling Fan
Community & neighborhood
Location
- Region: Cheyenne
- Subdivision: Triple Crown
Other
Other facts
- Listing agreement: N
- Listing terms: Cash,Conventional,VA Loan
Price history
| Date | Event | Price |
|---|---|---|
| 1/25/2024 | Sold | -- |
Source: | ||
| 12/8/2023 | Pending sale | $650,000$163/sqft |
Source: | ||
| 10/30/2023 | Listed for sale | $650,000$163/sqft |
Source: | ||
Public tax history
| Year | Property taxes | Tax assessment |
|---|---|---|
| 2024 | $3,372 -0.5% | $50,212 -0.7% |
| 2023 | $3,389 +6.9% | $50,548 +9.5% |
| 2022 | $3,171 +16.6% | $46,176 +18.2% |
Find assessor info on the county website
Neighborhood: 82009
Nearby schools
GreatSchools rating
- 4/10Saddle Ridge Elementary SchoolGrades: K-6Distance: 6.3 mi
- 3/10Carey Junior High SchoolGrades: 7-8Distance: 8.6 mi
- 4/10East High SchoolGrades: 9-12Distance: 8.9 mi


