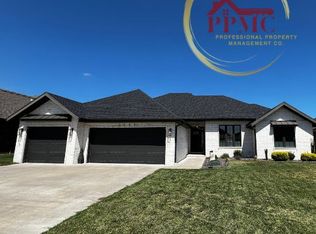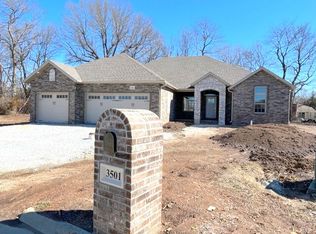Looking for New Construction with Rustic, Farmhouse flare, spacious Open Floor plan and a Stunning Kitchen! This 3 Bedroom (split), 2 -1/2 Bath with 3-Car Garage won't disappoint. Beautiful Hickory Hardwood flooring, Rustic Cedar posts, Granite Counters, Slate Tile, Knotty Alder cabinetry and lots of stonework are featured throughout the home. Kitchen is stunning with its stoned walls, backsplash and 9'6 x 6'1 Island with sit down breakfast bar. In addition, plenty of staggered height cabinets with soft-close drawers/doors and under-the-counter lighting, a GE appliance package, and lots of granite counter space. You'll love the Formal Dining area as well as a Casual Dining area off Kitchen. Living Room has large stone fireplace flanked with built-in cabinets and features 3 large picture windows which allow for great natural lighting in this open concept design. The Laundry Room is separate with lots of cabinetry and located close to ½ Bath and entrance from garage. All Bedrooms have carpet with a Basket Weave pattern. The Master Suite expands one entire side of home with separate His n Her walk-in closets in hallway between Bedroom and Bath. Master Bath includes a double bowl vanity, jetted tub and an extra-large walk-in Shower. The 2 additional Bedrooms on the opposite side of the house share a Jack n Jill Bath complete with double vanity and a tub/shower combo. Enjoy the covered Patio and nice sized lot, fully sodded with in-ground sprinkler system. High efficiency HVAC and water heater. All Springfield City Utilities. No HOA. Covenants in place. Optional membership to subdivision pool available. Convenient to West Bypass, Hwy 60 and James River Expressway.
This property is off market, which means it's not currently listed for sale or rent on Zillow. This may be different from what's available on other websites or public sources.

