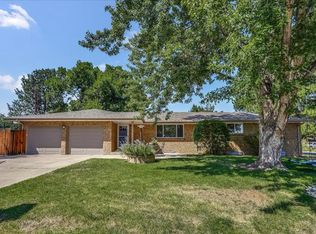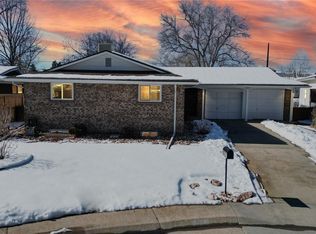Approaching this cul de sac home you see the attention to detail in the professionally landscaped yard, the slate patio, water fountain and custom solid mahogany doors. Inside the Living (with wood fireplace), dining and kitchen lend to an open concept that allows family to spread out but still visit. The kitchen is a Chef's dream with KitchenAid Stainless Steel appliances, Wolf cooktop, just pick out your favorite countertops and your kitchen is complete! The entire main level has plantation blinds and reclaimed English Oak floors. The Master shower is tiled with multi-shower heads, Euro style doors, and a timed vent. The Main bathroom has French glass doors, an air jetted tub and a timed vent as well. Two more bedrooms finsih out the main level of living. Downstairs you will find a non-conforming guest suite with en-suite bathroom, family room and laundry complete with washer/dryer. You can update your basement with your existing workshop finished with storage cabinets, compressor line/outlet from garage and a sink to keep your productivity high and your work contained. 100 gallon water heater. Finally your garage rounds out your home with complete cabinet system, Boat/Topper lift and 220v plug. Outside enjoy the Colorado life on your patio with manual sun-shade, outlets, speaker lines, ceiling fans/lights. Finally you have a natural Gas Generator for power, Supreme Owens Corning shingles with 25 year warranty. Gutter helmets, sprinkler system, and storage shed.
This property is off market, which means it's not currently listed for sale or rent on Zillow. This may be different from what's available on other websites or public sources.

