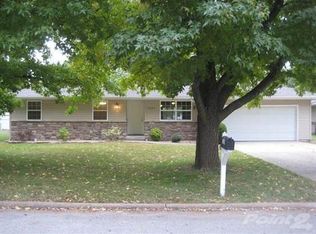Well kept home in a good area. Small sunroom or office off the kitchen or another eating area. Nice covered patio overlooking an established yard. Updated kitchen. Might be wood under some of the carpet. Windows have been replaced. seller will hook the home to the sewer before closing.
This property is off market, which means it's not currently listed for sale or rent on Zillow. This may be different from what's available on other websites or public sources.

