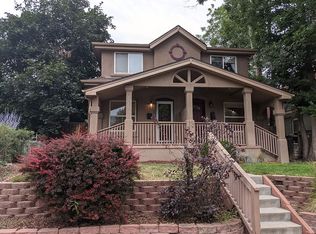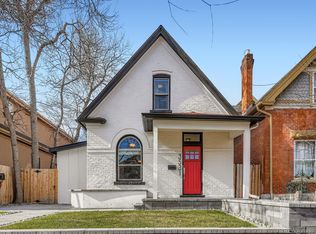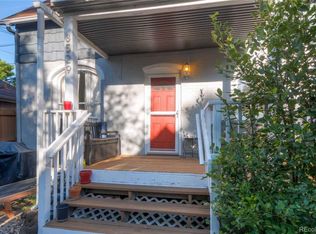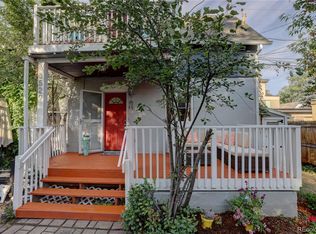Perfectly located on a gorgeous, quiet street, halfway between Tennyson and Highlands Square. This two bedroom, two bathroom home is an absolute stunner! Exceptionally high ceilings throughout the home provide tremendous natural light. The living room greets you with a beautiful accent wall composed of tongue and groove "Beetle Kill" pine. Main floor is complete with a three-quarter bath featuring timeless tile work. The eat-in kitchen features stainless steel appliances, tons of storage, a large custom island, and room for a dining table and chairs. A sliding glass door in the kitchen pours in ample sunlight while leading out to the composite deck and newly sodded backyard. The combination of a large kitchen, sliding door and rear deck are perfect for entertaining family and friends! The upstairs features cathedral ceilings giving the sense of an even grander space. Each large bedroom includes ample closet space, with the primary bedroom featuring both a walk in closet and reach in closet. Completing the upstairs is a full bathroom with a dual vanity sink that was fully renovated in March 2020. There is a custom built in office between the living room and kitchen with built in file/storage cabinets. The home was just upgraded with new carpet and refinished hardwood floors. The home also has a one car garage that has been turned into an office and a storage space .The office is climate controlled with wood flooring and could also be used as an exercise room. The other 1/2 of the garage is set up to store all of your gear and is separated from the offie by a wall and door. There is also an additional paved space that can be used as either an additional patio or parking space. Lastly, almost unheard of in duplexes, a cellar provides easy access to tremendous additional storage space. Renter is responsible for all utilities. Owner will pay for lawn service to mow the grass.
This property is off market, which means it's not currently listed for sale or rent on Zillow. This may be different from what's available on other websites or public sources.



