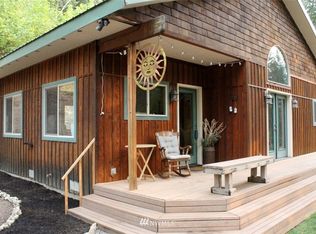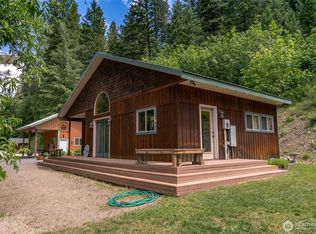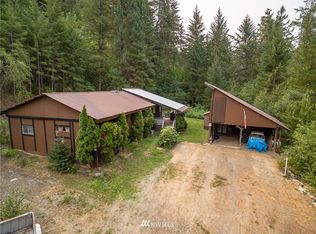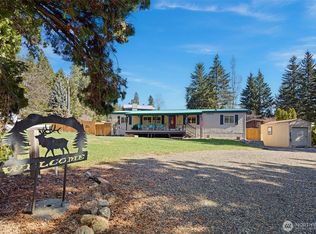Sold
Listed by:
Randall D Vickrey,
Leavenworth Real Estate, Inc.,
Tyler Vickrey,
Leavenworth Real Estate, Inc.
Bought with: Real Broker LLC
$630,000
3527 Old Blewett Road, Peshastin, WA 98847
5beds
3,300sqft
Single Family Residence
Built in 1987
21.58 Acres Lot
$809,900 Zestimate®
$191/sqft
$3,298 Estimated rent
Home value
$809,900
$705,000 - $923,000
$3,298/mo
Zestimate® history
Loading...
Owner options
Explore your selling options
What's special
Warm and inviting Pan Abode log home on 21.58 acres divided into 3 contiguous parcels bordering US Forest Service land. Tucked away in the Blewett Pass corridor with close access to Alpine Lake Wilderness trailheads. This home's main level features 3 bed, 2 ba, and an open layout kitchen/great room with beautiful exposed wood beam ceilings. Just off the living room, you’ll find a large covered deck for entertaining and in the side yard a covered pet kennel and fenced run. Highlights of the home's lower level include a family room, media room, and two add'l bedrooms. The 21 acres are covered with Douglas Fir, Ponderosa Pine, numerous hiking trails, and elk-filled open meadows. Bring your hiking gear, snowshoes, & enjoy this amazing property.
Zillow last checked: 8 hours ago
Listing updated: April 17, 2024 at 03:58pm
Listed by:
Randall D Vickrey,
Leavenworth Real Estate, Inc.,
Tyler Vickrey,
Leavenworth Real Estate, Inc.
Bought with:
Maria Lopez, 21025806
Real Broker LLC
Source: NWMLS,MLS#: 2163163
Facts & features
Interior
Bedrooms & bathrooms
- Bedrooms: 5
- Bathrooms: 3
- Full bathrooms: 2
- 3/4 bathrooms: 1
- Main level bedrooms: 3
Primary bedroom
- Level: Main
Bedroom
- Level: Lower
Bedroom
- Level: Lower
Bedroom
- Level: Main
Bedroom
- Level: Main
Bathroom full
- Level: Main
Bathroom full
- Level: Main
Bathroom three quarter
- Level: Main
Bonus room
- Level: Lower
Den office
- Level: Lower
Entry hall
- Level: Main
Other
- Level: Lower
Family room
- Level: Main
Kitchen with eating space
- Level: Main
Living room
- Level: Main
Heating
- Has Heating (Unspecified Type)
Cooling
- Wall Unit(s)
Appliances
- Included: Dishwashers_, Refrigerators_, Trash Compactor, Washer(s), Dishwasher(s), Refrigerator(s)
Features
- Walk-In Pantry
- Flooring: Hardwood, Carpet
- Basement: Finished
- Has fireplace: No
- Fireplace features: Electric, Wood Burning
Interior area
- Total structure area: 3,300
- Total interior livable area: 3,300 sqft
Property
Parking
- Total spaces: 2
- Parking features: Attached Garage
- Attached garage spaces: 2
Features
- Levels: One
- Stories: 1
- Entry location: Main
- Patio & porch: Hardwood, Wall to Wall Carpet, Walk-In Pantry
- Has view: Yes
- View description: Mountain(s), See Remarks, Territorial
Lot
- Size: 21.58 Acres
- Features: Adjacent to Public Land, Dead End Street, Deck, Dog Run, Outbuildings
- Topography: PartialSlope
- Residential vegetation: Wooded
Details
- Parcel number: 231713440250
- Zoning description: RR5
- Special conditions: Standard
Construction
Type & style
- Home type: SingleFamily
- Architectural style: See Remarks
- Property subtype: Single Family Residence
Materials
- Log
- Foundation: Poured Concrete
- Roof: Metal
Condition
- Year built: 1987
- Major remodel year: 1987
Utilities & green energy
- Electric: Company: PUD
- Sewer: Septic Tank, Company: Private Septic
- Water: Individual Well, Company: Private Well
- Utilities for property: Spectrum, Spectrum
Community & neighborhood
Location
- Region: Peshastin
- Subdivision: Leavenworth
Other
Other facts
- Listing terms: Cash Out,Conventional
- Cumulative days on market: 537 days
Price history
| Date | Event | Price |
|---|---|---|
| 3/14/2024 | Sold | $630,000-10%$191/sqft |
Source: | ||
| 2/5/2024 | Pending sale | $700,000$212/sqft |
Source: | ||
| 9/22/2023 | Listed for sale | $700,000$212/sqft |
Source: | ||
Public tax history
| Year | Property taxes | Tax assessment |
|---|---|---|
| 2024 | $5,910 -18.3% | $788,350 -22.2% |
| 2023 | $7,237 +38% | $1,013,107 +46.5% |
| 2022 | $5,243 +29.8% | $691,569 +53.4% |
Find assessor info on the county website
Neighborhood: 98847
Nearby schools
GreatSchools rating
- NAPeshastin Dryden Elementary SchoolGrades: PK-2Distance: 6.3 mi
- 5/10Icicle River Middle SchoolGrades: 6-8Distance: 8.3 mi
- 7/10Cascade High SchoolGrades: 9-12Distance: 8.3 mi
Schools provided by the listing agent
- Elementary: Peshastin Dryden Ele
- Middle: Icicle River Mid
- High: Cascade High
Source: NWMLS. This data may not be complete. We recommend contacting the local school district to confirm school assignments for this home.
Get pre-qualified for a loan
At Zillow Home Loans, we can pre-qualify you in as little as 5 minutes with no impact to your credit score.An equal housing lender. NMLS #10287.



