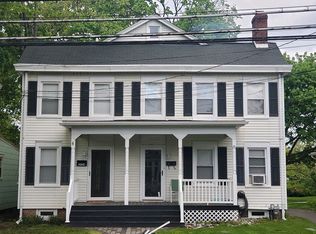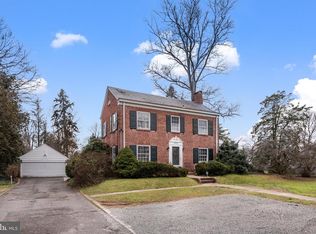Sold for $675,000
$675,000
3527 Nottingham Way, Hamilton, NJ 08690
4beds
--sqft
Single Family Residence
Built in 1895
0.43 Acres Lot
$-- Zestimate®
$--/sqft
$3,531 Estimated rent
Home value
Not available
Estimated sales range
Not available
$3,531/mo
Zestimate® history
Loading...
Owner options
Explore your selling options
What's special
Classic American Architecture at its Finest - Step back in time and experience the elegance of classic American architecture with this meticulously preserved 1800s gem. Standing proudly on a big corner lot in pristine condition, this home is a testament to the quality craftsmanship of a bygone era, when skilled carpenters crafted homes with unparalleled attention to detail. As you approach, you're welcomed by a picturesque landscape adorned with towering trees and a variety of native plants and perennials. The journey begins with the enclosed front porch, featuring movable glass frames that invite the cool summer breeze or the gentle warmth of the morning sun, creating the perfect setting for your first cup of coffee. Step inside to discover a majestic front-to-back foyer with soaring ceilings, an original grand stairwell, and a hand-carved railing that exudes timeless charm. The first floor is a celebration of preservation, showcasing original trim, doors, and hardware seamlessly integrated into thoughtful renovations. Massive wood pocket doors separate the formal living room and library, while pumpkin pine floors stretch throughout, bathed in natural light from an abundance of windows. The back of the house includes a study, laundry room, and the kitchen with skylights, and a back staircase leading to the second floor. There’s also a sun-filled family room and the dining room, adjacent to the kitchen. Upstairs, the home continues to impress with four bedrooms featuring high ceilings, including the primary bedroom with a walk-in closet. The graciously sized, fully renovated bathroom connects to both the hall and the primary bedroom. There’s also a large, finished attic that’s perfect as a hobby space, second family room, or a home office. The home's half-acre grounds are a personal park, boasting a hardscape patio, meticulously manicured landscaping, and an expanded two-car garage with a walk-up loft. An attached wraparound screened porch with mahogany floors offers an idyllic space for entertaining. This conveniently located home is within a few blocks of shopping, delis, restaurants, Sayen House and Gardens, and the local pub. Its prime location offers easy access to the Hamilton Train Station, Princeton, the Jersey Shore, Philadelphia, and New York City.
Zillow last checked: 8 hours ago
Listing updated: October 30, 2024 at 07:40am
Listed by:
Grant Wagner 609-331-0573,
Callaway Henderson Sotheby's Int'l-Princeton,
Co-Listing Agent: David Schure 609-577-7029,
Callaway Henderson Sotheby's Int'l-Princeton
Bought with:
NON MEMBER, 0225194075
Non Subscribing Office
Source: Bright MLS,MLS#: NJME2046648
Facts & features
Interior
Bedrooms & bathrooms
- Bedrooms: 4
- Bathrooms: 2
- Full bathrooms: 2
- Main level bathrooms: 1
Basement
- Area: 0
Heating
- Forced Air, Natural Gas
Cooling
- Central Air, Electric
Appliances
- Included: Dishwasher, Dryer, Oven/Range - Gas, Microwave, Refrigerator, Washer, Gas Water Heater
- Laundry: Main Level, Laundry Room
Features
- Additional Stairway, Attic, Dining Area, Kitchen - Gourmet, Walk-In Closet(s), Bathroom - Stall Shower, Primary Bath(s), Formal/Separate Dining Room, Floor Plan - Traditional, Combination Dining/Living, Built-in Features, 9'+ Ceilings
- Flooring: Hardwood, Tile/Brick, Wood
- Windows: Double Hung, Skylight(s), Transom, Window Treatments
- Basement: Full
- Has fireplace: No
Interior area
- Total structure area: 0
- Finished area above ground: 0
- Finished area below ground: 0
Property
Parking
- Total spaces: 4
- Parking features: Storage, Oversized, Other, Garage Faces Side, Concrete, Driveway, Detached, On Street
- Garage spaces: 2
- Uncovered spaces: 2
Accessibility
- Accessibility features: None
Features
- Levels: Three
- Stories: 3
- Patio & porch: Enclosed, Porch, Screened, Wrap Around, Patio
- Exterior features: Street Lights, Underground Lawn Sprinkler, Sidewalks
- Pool features: None
- Has view: Yes
- View description: Garden, Panoramic, Trees/Woods
Lot
- Size: 0.43 Acres
- Features: Corner Lot, Front Yard, Landscaped, Rear Yard, SideYard(s), Suburban
Details
- Additional structures: Above Grade, Below Grade
- Parcel number: 030182900016
- Zoning: RESIDENTIAL
- Special conditions: Standard
Construction
Type & style
- Home type: SingleFamily
- Architectural style: Traditional,Colonial,Victorian
- Property subtype: Single Family Residence
Materials
- Frame
- Foundation: Block
- Roof: Architectural Shingle
Condition
- Excellent
- New construction: No
- Year built: 1895
- Major remodel year: 1995
Utilities & green energy
- Electric: 200+ Amp Service
- Sewer: Public Sewer
- Water: Public
- Utilities for property: Cable Connected, Phone, Cable, Fiber Optic
Community & neighborhood
Security
- Security features: Carbon Monoxide Detector(s), Security System, Smoke Detector(s), Fire Sprinkler System
Location
- Region: Hamilton
- Subdivision: Hamilton Square
- Municipality: HAMILTON TWP
Other
Other facts
- Listing agreement: Exclusive Right To Sell
- Listing terms: Cash,Conventional,FHA,VA Loan
- Ownership: Fee Simple
Price history
| Date | Event | Price |
|---|---|---|
| 10/30/2024 | Sold | $675,000+8% |
Source: | ||
| 10/30/2024 | Pending sale | $625,000 |
Source: | ||
| 8/23/2024 | Contingent | $625,000 |
Source: | ||
| 8/9/2024 | Listed for sale | $625,000+9.6% |
Source: | ||
| 3/31/2022 | Sold | $570,000-3.4% |
Source: | ||
Public tax history
| Year | Property taxes | Tax assessment |
|---|---|---|
| 2025 | $13,927 | $395,200 |
| 2024 | $13,927 +14.2% | $395,200 |
| 2023 | $12,198 +27.3% | $395,200 +34.6% |
Find assessor info on the county website
Neighborhood: Mercerville
Nearby schools
GreatSchools rating
- 5/10Sayen Elementary SchoolGrades: K-5Distance: 0.3 mi
- 3/10Emily C Reynolds Middle SchoolGrades: 6-8Distance: 0.8 mi
- 4/10Hamilton East-Steinert High SchoolGrades: 9-12Distance: 1 mi
Schools provided by the listing agent
- Elementary: Sayen
- Middle: Reynolds
- High: Steinert
- District: Hamilton Township
Source: Bright MLS. This data may not be complete. We recommend contacting the local school district to confirm school assignments for this home.
Get pre-qualified for a loan
At Zillow Home Loans, we can pre-qualify you in as little as 5 minutes with no impact to your credit score.An equal housing lender. NMLS #10287.

