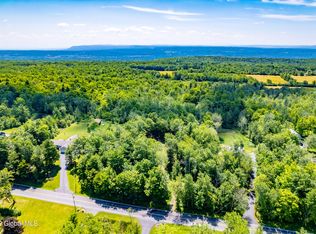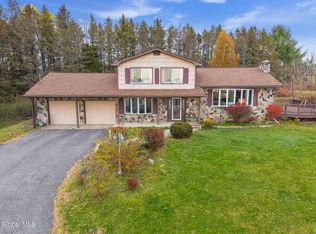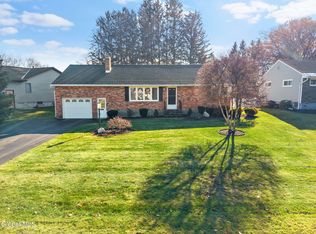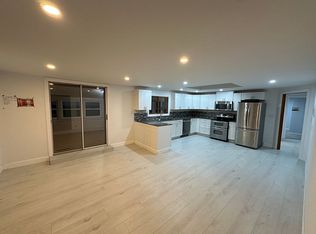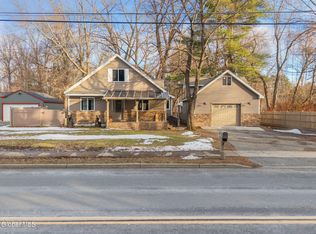Welcome to this beautiful 3 bedroom 1 bath home set on a private 5.26 acre lot. This single-level 2018 ranch features beautiful hardwood floors throughout, central air, recessed lighting in the living room and kitchen, and 1st floor laundry. For peace of mind, it's equipped with a whole-house generator! The full basement is framed and insulated waiting to be finished. Step through the sliding glass door off of the dining room onto a large Trex deck. Enjoy the large fenced in backyard and fire pit. Beautifully landscaped complete with 6 raised garden beds. A spacious 12' x 40' heated shed is perfect for a workshop and a 14' x 40' covered area beside it for extra storage. Perfectly situated on a quiet country road in the highly desirable Schalmont school district. This home is a must-see!
Pending
$375,000
3527 Lake Rd, Delanson, NY 12053
3beds
1,200sqft
SingleFamily
Built in 2018
5 Acres Lot
$-- Zestimate®
$313/sqft
$-- HOA
What's special
Central airRaised garden bedsLarge trex deckFire pitRecessed lightingFull basementFenced in backyard
- 142 days |
- 103 |
- 0 |
Listing by:
Property Owner (518) 514-8236
Facts & features
Interior
Bedrooms & bathrooms
- Bedrooms: 3
- Bathrooms: 1
- Full bathrooms: 1
Heating
- Forced air, Propane / Butane
Cooling
- Central
Appliances
- Included: Dishwasher, Dryer, Freezer, Microwave, Range / Oven, Refrigerator, Washer
Features
- Flooring: Tile, Hardwood
- Basement: Unfinished
Interior area
- Total interior livable area: 1,200 sqft
Property
Parking
- Total spaces: 8
- Parking features: Carport, Off-street
Features
- Exterior features: Vinyl
Lot
- Size: 5 Acres
Details
- Parcel number: 4220894400249
Construction
Type & style
- Home type: SingleFamily
Materials
- Metal
- Roof: Asphalt
Condition
- New construction: No
- Year built: 2018
Community & HOA
Location
- Region: Delanson
Financial & listing details
- Price per square foot: $313/sqft
- Tax assessed value: $300,000
- Date on market: 8/29/2025
Estimated market value
Not available
Estimated sales range
Not available
$2,171/mo
Price history
Price history
| Date | Event | Price |
|---|---|---|
| 10/25/2025 | Pending sale | $375,000$313/sqft |
Source: Owner Report a problem | ||
| 9/21/2025 | Price change | $375,000-3.6%$313/sqft |
Source: Owner Report a problem | ||
| 8/29/2025 | Listed for sale | $389,000+17.9%$324/sqft |
Source: Owner Report a problem | ||
| 12/20/2023 | Sold | $330,000+10.4%$275/sqft |
Source: | ||
| 11/7/2023 | Pending sale | $299,000$249/sqft |
Source: | ||
Public tax history
Public tax history
| Year | Property taxes | Tax assessment |
|---|---|---|
| 2024 | -- | $68,700 +38.2% |
| 2023 | -- | $49,720 |
| 2022 | -- | $49,720 |
Find assessor info on the county website
BuyAbility℠ payment
Estimated monthly payment
Boost your down payment with 6% savings match
Earn up to a 6% match & get a competitive APY with a *. Zillow has partnered with to help get you home faster.
Learn more*Terms apply. Match provided by Foyer. Account offered by Pacific West Bank, Member FDIC.Climate risks
Neighborhood: 12053
Nearby schools
GreatSchools rating
- 3/10Schalmont Middle SchoolGrades: 5-8Distance: 7.4 mi
- 5/10Schalmont High SchoolGrades: 9-12Distance: 7.6 mi
- 6/10Jefferson Elementary SchoolGrades: K-4,9-12Distance: 8.8 mi
- Loading
