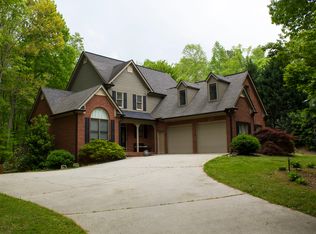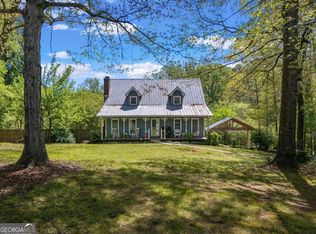Closed
$635,000
3527 Kellogg Creek Rd, Acworth, GA 30102
4beds
3,556sqft
Single Family Residence
Built in 1997
3.03 Acres Lot
$629,100 Zestimate®
$179/sqft
$3,265 Estimated rent
Home value
$629,100
$591,000 - $673,000
$3,265/mo
Zestimate® history
Loading...
Owner options
Explore your selling options
What's special
Unbeatable Value in Acworth! Spacious Home on 3+ Acres Near Lake Allatoona Welcome to the best value in real estate! This stunning 3,500 sq. ft. home is perfectly situated on over 3 acres, offering the perfect blend of privacy, space, and convenience. Roof is 4 years old. HVAC serviced 6/2/2022 at which point the condenser and the furnace were replaced. The Septic was pumped and serviced 5/1/2024. Appraisal in hand. Property Highlights: 4 Bedrooms | 3.5 Bathrooms Finished Basement/Teen Suite - Complete with a full kitchen & bath Sunroom & Butler's Pantry - Elegant touches for comfort and function Wrap-Around Porch with Awning - Relax and enjoy the view Private Pond & Entertainment Deck - Your personal outdoor oasis Detached Garage - Upper level ready to be finished for extra space Less than a mile from Lake Allatoona, this home offers easy access to hiking trails, campgrounds, and lake activities, all while being just minutes from major interstates for a quick commute. Don't miss out on this rare gem-schedule a showing today!
Zillow last checked: 8 hours ago
Listing updated: April 29, 2025 at 06:19am
Listed by:
Randy Fowler 678-951-4975,
Realty One Group Edge,
Sierra Westrick 678-628-4965,
Realty One Group Edge
Bought with:
Sean Chastain, 416434
Atlanta Communities
Source: GAMLS,MLS#: 10469803
Facts & features
Interior
Bedrooms & bathrooms
- Bedrooms: 4
- Bathrooms: 4
- Full bathrooms: 3
- 1/2 bathrooms: 1
Kitchen
- Features: Breakfast Area, Breakfast Bar, Country Kitchen, Kitchen Island, Pantry, Solid Surface Counters, Walk-in Pantry
Heating
- Central, Hot Water
Cooling
- Ceiling Fan(s), Central Air
Appliances
- Included: Double Oven, Disposal, Dishwasher, Gas Water Heater, Microwave, Stainless Steel Appliance(s)
- Laundry: None
Features
- High Ceilings, Bookcases, Separate Shower, Walk-In Closet(s)
- Flooring: Carpet, Hardwood, Vinyl, Tile
- Basement: Bath Finished,Interior Entry,Exterior Entry,Finished,Full
- Attic: Pull Down Stairs
- Number of fireplaces: 1
Interior area
- Total structure area: 3,556
- Total interior livable area: 3,556 sqft
- Finished area above ground: 2,513
- Finished area below ground: 1,043
Property
Parking
- Total spaces: 4
- Parking features: Attached, Garage Door Opener, Detached, Kitchen Level, Parking Pad, RV/Boat Parking
- Has attached garage: Yes
- Has uncovered spaces: Yes
Features
- Levels: Three Or More
- Stories: 3
Lot
- Size: 3.03 Acres
- Features: Private
Details
- Parcel number: 21N06 120 C
Construction
Type & style
- Home type: SingleFamily
- Architectural style: Traditional
- Property subtype: Single Family Residence
Materials
- Vinyl Siding, Other
- Roof: Other
Condition
- Updated/Remodeled
- New construction: No
- Year built: 1997
Utilities & green energy
- Sewer: Septic Tank
- Water: Public
- Utilities for property: Cable Available, Electricity Available, High Speed Internet, Natural Gas Available
Community & neighborhood
Community
- Community features: None
Location
- Region: Acworth
- Subdivision: none
Other
Other facts
- Listing agreement: Exclusive Agency
Price history
| Date | Event | Price |
|---|---|---|
| 4/24/2025 | Sold | $635,000+1%$179/sqft |
Source: | ||
| 3/31/2025 | Pending sale | $629,000$177/sqft |
Source: | ||
| 3/12/2025 | Price change | $629,000-0.2%$177/sqft |
Source: | ||
| 3/11/2025 | Price change | $630,000+0.2%$177/sqft |
Source: | ||
| 3/5/2025 | Price change | $629,000-7.5%$177/sqft |
Source: | ||
Public tax history
| Year | Property taxes | Tax assessment |
|---|---|---|
| 2025 | $6,400 +5.3% | $243,800 +5.3% |
| 2024 | $6,080 +3.5% | $231,528 +3.6% |
| 2023 | $5,874 +59.6% | $223,496 +12.7% |
Find assessor info on the county website
Neighborhood: 30102
Nearby schools
GreatSchools rating
- 5/10Clark Creek Elementary SchoolGrades: PK-5Distance: 0.8 mi
- 7/10E.T. Booth Middle SchoolGrades: 6-8Distance: 5.2 mi
- 8/10Etowah High SchoolGrades: 9-12Distance: 5.1 mi
Schools provided by the listing agent
- Elementary: Clark Creek
- Middle: Booth
- High: Etowah
Source: GAMLS. This data may not be complete. We recommend contacting the local school district to confirm school assignments for this home.
Get a cash offer in 3 minutes
Find out how much your home could sell for in as little as 3 minutes with a no-obligation cash offer.
Estimated market value$629,100
Get a cash offer in 3 minutes
Find out how much your home could sell for in as little as 3 minutes with a no-obligation cash offer.
Estimated market value
$629,100

