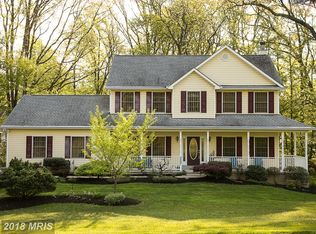Ready for you to move in and relax! This charming ranch style home is situated on a spacious flat lot in the beautiful rolling hills of New Windsor, Carroll County. Just under a half acre of beautiful land with mature trees and landscaping! The owners recently updated the kitchen and bathrooms and painted throughout. Hardwood floors were recently refinished and absolutely shine. A Spacious living room with a grand picture window allows natural light to permeate the space. Open concept dining and brand new, never used - dishwasher & microwave with modern subway tile backsplash, new floor, Quartz countertop, stainless steel sink and new faucet as well. Retreat to the Primary Bedroom for peaceful relaxation, plus 2 bedrooms and full bath recently remodeled including brand new tub, tilework and vanity complete the main floor. Lower Level boasts a brick front fireplace with woodstove insert to warm you up. New LVT flooring throughout lower living space, plus workshop and storage areas. You'll love star gazing at night while sitting on your backyard patio or enjoy a BBQ with friends under your party lights!
This property is off market, which means it's not currently listed for sale or rent on Zillow. This may be different from what's available on other websites or public sources.
