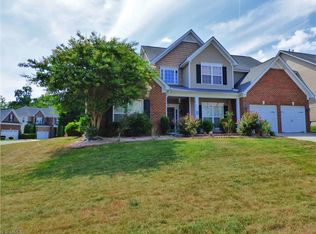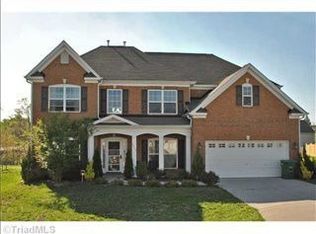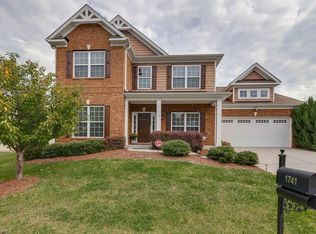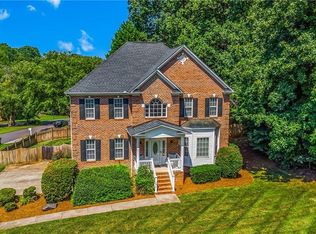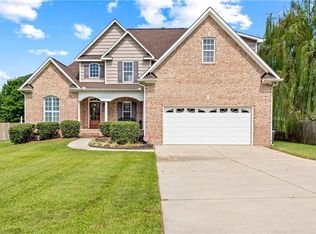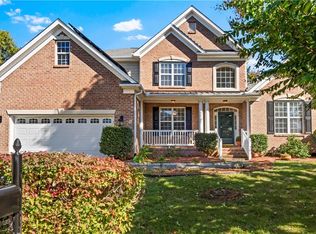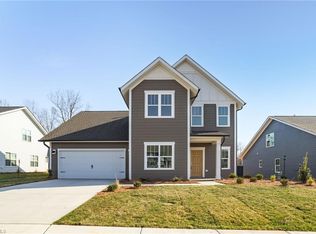Refreshed and ready for its next owner!! Interior of home completely re-painted; top to bottom. Enjoy the convenience of Clemmons living in this beautiful 4 bedroom home with private fenced in back yard with covered patio. Bright and inviting eat-in kitchen with new granite countertops opens seamlessly to large great room with fireplace. On the main level you'll also find a dining room, living room and office. Upstairs, you'll enjoy an over-sized primary bedroom with en-suite bathroom, a second large bedroom with en-suite bathroom and two more bedrooms connected by a large full bathroom. Unbelievably functional layout on a quiet cul-de-sac. Move -in-ready and waiting for you.
For sale
Price cut: $30.1K (10/15)
$464,900
3527 Glenfield Ln, Clemmons, NC 27012
4beds
3,239sqft
Est.:
Stick/Site Built, Residential, Single Family Residence
Built in 2007
0.21 Acres Lot
$-- Zestimate®
$--/sqft
$35/mo HOA
What's special
Eat-in kitchenCovered patioOver-sized primary bedroomEn-suite bathroomNew granite countertopsDining room
- 95 days |
- 819 |
- 60 |
Zillow last checked: 8 hours ago
Listing updated: December 09, 2025 at 10:09pm
Listed by:
Alissa Floyd 732-546-1764,
Premier Sotheby's International Realty
Source: Triad MLS,MLS#: 1194953 Originating MLS: Winston-Salem
Originating MLS: Winston-Salem
Tour with a local agent
Facts & features
Interior
Bedrooms & bathrooms
- Bedrooms: 4
- Bathrooms: 4
- Full bathrooms: 3
- 1/2 bathrooms: 1
- Main level bathrooms: 1
Primary bedroom
- Level: Second
- Dimensions: 19.42 x 26.75
Bedroom 2
- Level: Second
- Dimensions: 11.75 x 12.25
Bedroom 3
- Level: Second
- Dimensions: 11.67 x 13.83
Bedroom 4
- Level: Second
- Dimensions: 10.25 x 15.08
Breakfast
- Level: Main
- Dimensions: 10 x 15.83
Den
- Level: Main
- Dimensions: 16.83 x 21.17
Dining room
- Level: Main
- Dimensions: 11.58 x 15.17
Kitchen
- Level: Main
- Dimensions: 12.08 x 13
Living room
- Level: Main
- Dimensions: 11.67 x 13.75
Office
- Level: Main
- Dimensions: 14.17 x 12.08
Heating
- Forced Air, Natural Gas
Cooling
- Central Air
Appliances
- Included: Microwave, Free-Standing Range, Electric Water Heater
- Laundry: Dryer Connection, Washer Hookup
Features
- Ceiling Fan(s), Kitchen Island, Vaulted Ceiling(s)
- Flooring: Carpet, Tile, Vinyl, Wood
- Has basement: No
- Number of fireplaces: 1
- Fireplace features: Gas Log, Den
Interior area
- Total structure area: 3,239
- Total interior livable area: 3,239 sqft
- Finished area above ground: 3,239
Property
Parking
- Total spaces: 2
- Parking features: Driveway, Garage, Garage Door Opener, Attached, Garage Faces Front
- Attached garage spaces: 2
- Has uncovered spaces: Yes
Features
- Levels: Two
- Stories: 2
- Exterior features: Garden
- Pool features: None
- Fencing: Fenced
Lot
- Size: 0.21 Acres
Details
- Parcel number: 5883140236
- Zoning: RS15-S
- Special conditions: Owner Sale
Construction
Type & style
- Home type: SingleFamily
- Property subtype: Stick/Site Built, Residential, Single Family Residence
Materials
- Brick, Vinyl Siding
- Foundation: Slab
Condition
- Year built: 2007
Utilities & green energy
- Sewer: Public Sewer
- Water: Public
Community & HOA
Community
- Security: Smoke Detector(s)
- Subdivision: Meadow Glen
HOA
- Has HOA: Yes
- HOA fee: $424 annually
Location
- Region: Clemmons
Financial & listing details
- Tax assessed value: $449,500
- Annual tax amount: $3,511
- Date on market: 9/11/2025
- Cumulative days on market: 196 days
- Listing agreement: Exclusive Right To Sell
- Listing terms: Cash,Conventional
Estimated market value
Not available
Estimated sales range
Not available
Not available
Price history
Price history
| Date | Event | Price |
|---|---|---|
| 10/15/2025 | Price change | $464,900-6.1% |
Source: | ||
| 9/11/2025 | Listed for sale | $495,000+2.1% |
Source: | ||
| 8/6/2025 | Listing removed | $485,000 |
Source: | ||
| 6/2/2025 | Price change | $485,000-2% |
Source: | ||
| 5/2/2025 | Listed for sale | $495,000+43.5% |
Source: | ||
Public tax history
Public tax history
| Year | Property taxes | Tax assessment |
|---|---|---|
| 2025 | -- | $449,500 +42.4% |
| 2024 | $2,968 +2.2% | $315,700 |
| 2023 | $2,905 | $315,700 |
Find assessor info on the county website
BuyAbility℠ payment
Est. payment
$2,731/mo
Principal & interest
$2250
Property taxes
$283
Other costs
$198
Climate risks
Neighborhood: 27012
Nearby schools
GreatSchools rating
- 7/10Frank Morgan Elementary SchoolGrades: PK-5Distance: 1.3 mi
- 4/10Clemmons MiddleGrades: 6-8Distance: 4.5 mi
- 8/10West Forsyth HighGrades: 9-12Distance: 2.6 mi
- Loading
- Loading
