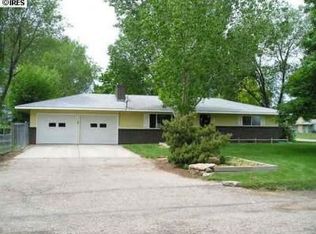Sold for $549,000 on 02/16/24
$549,000
3527 E Locust St, Fort Collins, CO 80524
3beds
1,938sqft
Residential-Detached, Residential
Built in 1968
0.35 Acres Lot
$587,200 Zestimate®
$283/sqft
$2,512 Estimated rent
Home value
$587,200
$558,000 - $622,000
$2,512/mo
Zestimate® history
Loading...
Owner options
Explore your selling options
What's special
PRICE REDUCED! Opportunity Awaits, One Owner Ranch Style Open Floor Plan home located at the end of Sunrise Acres Subdivision with No HOA. A 4 Car Garage, 21x15 Workshop with Heat and AC for all your projects. New Exterior and Interior Paint, Aluminum Clad Fascia and Soffits and Vinyl Windows for reduced maintenance and utility costs. A Wood Stove for those chilly nights or enjoy your Mornings or Evenings in the 17x15 Enclosed Sun Patio room. Bring your toys, Boats or RV with ample Parking. A 10x16 Storage Shed for all the Garden tools all backing to Farmland. Pre Inspected and Seller has taken care of all the Summary Items. Includes a 12 MONTH HOME WARRANTY. So many possibilities! Come make this home yours and give it your own style and finishes. Conveniently located with access to I-25 and Mulberry or a quick drive to Old Town Fort Collins.
Zillow last checked: 8 hours ago
Listing updated: February 15, 2025 at 03:19am
Listed by:
Mark Koentopp 970-669-1234,
RE/MAX Alliance-Loveland
Bought with:
Jenny Bell
RE/MAX Advanced Inc.
Source: IRES,MLS#: 997777
Facts & features
Interior
Bedrooms & bathrooms
- Bedrooms: 3
- Bathrooms: 2
- Full bathrooms: 1
- 3/4 bathrooms: 1
- Main level bedrooms: 3
Primary bedroom
- Area: 165
- Dimensions: 15 x 11
Bedroom 2
- Area: 126
- Dimensions: 14 x 9
Bedroom 3
- Area: 221
- Dimensions: 17 x 13
Dining room
- Area: 255
- Dimensions: 17 x 15
Kitchen
- Area: 153
- Dimensions: 17 x 9
Living room
- Area: 357
- Dimensions: 21 x 17
Heating
- Forced Air, Baseboard
Cooling
- Central Air, Ceiling Fan(s)
Appliances
- Included: Electric Range/Oven, Dishwasher, Refrigerator, Disposal
- Laundry: Main Level
Features
- Study Area, Satellite Avail
- Flooring: Carpet
- Windows: Window Coverings, Double Pane Windows
- Basement: None,Crawl Space,Radon Test Available
- Has fireplace: Yes
- Fireplace features: Living Room, Fireplace Tools Included
Interior area
- Total structure area: 1,938
- Total interior livable area: 1,938 sqft
- Finished area above ground: 1,938
- Finished area below ground: 0
Property
Parking
- Total spaces: 4
- Parking features: Garage Door Opener, RV/Boat Parking, Heated Garage
- Attached garage spaces: 4
- Details: Garage Type: Attached
Accessibility
- Accessibility features: Level Lot, Level Drive, No Stairs, Main Floor Bath, Accessible Bedroom, Stall Shower, Main Level Laundry
Features
- Stories: 1
- Patio & porch: Patio, Enclosed
- Has view: Yes
- View description: Hills
Lot
- Size: 0.35 Acres
- Features: Lawn Sprinkler System, Water Rights Excluded, Irrigation Well Included, Mineral Rights Excluded, Corner Lot, Wooded, Level, Abuts Farm Land
Details
- Additional structures: Storage
- Parcel number: R0192686
- Zoning: Res
- Special conditions: Private Owner
Construction
Type & style
- Home type: SingleFamily
- Architectural style: Ranch
- Property subtype: Residential-Detached, Residential
Materials
- Wood/Frame, Brick, Stone, Wood Siding
- Roof: Composition
Condition
- Not New, Previously Owned
- New construction: No
- Year built: 1968
Utilities & green energy
- Electric: Electric, PV REA
- Gas: Natural Gas, XCEL
- Sewer: District Sewer
- Water: District Water, ELCO
- Utilities for property: Natural Gas Available, Electricity Available, Cable Available
Community & neighborhood
Location
- Region: Fort Collins
- Subdivision: Sunrise Acres
Other
Other facts
- Listing terms: Cash,Conventional,FHA,VA Loan
- Road surface type: Paved, Asphalt
Price history
| Date | Event | Price |
|---|---|---|
| 2/16/2024 | Sold | $549,000$283/sqft |
Source: | ||
| 12/26/2023 | Pending sale | $549,000$283/sqft |
Source: | ||
| 12/9/2023 | Price change | $549,000-1.9%$283/sqft |
Source: | ||
| 11/2/2023 | Price change | $559,500-2.7%$289/sqft |
Source: | ||
| 10/9/2023 | Listed for sale | $575,000$297/sqft |
Source: | ||
Public tax history
| Year | Property taxes | Tax assessment |
|---|---|---|
| 2024 | $2,764 +28.1% | $40,247 -1% |
| 2023 | $2,157 -0.9% | $40,637 +37.5% |
| 2022 | $2,176 -7.9% | $29,544 +27.1% |
Find assessor info on the county website
Neighborhood: Airpark
Nearby schools
GreatSchools rating
- 8/10Riffenburgh Elementary SchoolGrades: K-5Distance: 2.3 mi
- 5/10Lesher Middle SchoolGrades: 6-8Distance: 2.9 mi
- 8/10Fort Collins High SchoolGrades: 9-12Distance: 2.8 mi
Schools provided by the listing agent
- Elementary: Riffenburgh
- Middle: Lesher
- High: Ft Collins
Source: IRES. This data may not be complete. We recommend contacting the local school district to confirm school assignments for this home.
Get a cash offer in 3 minutes
Find out how much your home could sell for in as little as 3 minutes with a no-obligation cash offer.
Estimated market value
$587,200
Get a cash offer in 3 minutes
Find out how much your home could sell for in as little as 3 minutes with a no-obligation cash offer.
Estimated market value
$587,200
