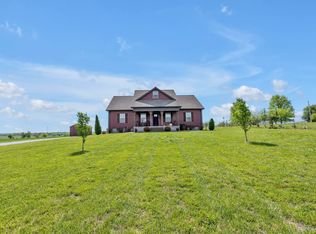COUNTRY LIVIN AT IT"S FINEST!! Gorgeous all brick ranch home nestled in the country side. Surrounded by peaceful rolling farmland this home is the perfect getaway. Don't miss out on your chance to live "off the grid" with this wonderful home. Priced to sell and won't last long. The list of items and perks are endless!! All appliances to remain!
This property is off market, which means it's not currently listed for sale or rent on Zillow. This may be different from what's available on other websites or public sources.
