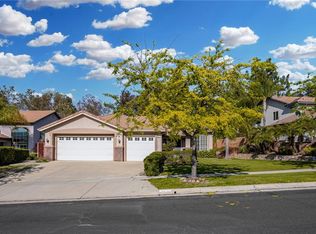Move in ready single story 3 bedroom, 2 bathroom home in Mountain Gate w/private backyard. The fully landscaped front yard w/palms & quaint front porch invite you into the tiled entryway, vaulted ceilings, an open floor plan + brand new carpet & paint throughout. The formal living room features a 2 way fireplace, built in storage & a lot of natural light. The formal dining room has a mirrored niche that reflects the natural light as it filters in from the family room. The family room is located just off the kitchen & also features a niche for storage. The kitchen features neutral tile floors, crisp white cabinets & matching appliances, beautiful brand new tiger skin granite countertops w/6 in. backsplash, brand new stainless steel sink, faucet & garbage disposal, brand new recessed lighting, huge pantry & informal eating area in the kitchen. The spacious master bedroom features vaulted ceilings & a large closet w/mirrored doors. The master bathroom features custom tile inlayed floors, dual sinks, separate shower & tub, privacy toilet, & 2nd walk in closet. The remaining 2 bedrooms are spacious w/large mirrored closets & share a bathroom w/shower & tub combo. The laundry room is located inside w/direct garage access. The fully landscaped backyard is private w/no neighbors behind you, patio area, & flower beds. Located in a highly desirable location within walking distance to greenbelts, Mountain Gate park, Citrus Hills school, shopping, & easy access to the 91 & 15 fwys.
This property is off market, which means it's not currently listed for sale or rent on Zillow. This may be different from what's available on other websites or public sources.
