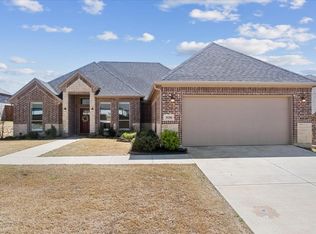Sold on 04/11/25
Price Unknown
3526 Vision Ridge Trl, Denison, TX 75020
3beds
1,906sqft
Single Family Residence
Built in 2021
8,058.6 Square Feet Lot
$362,300 Zestimate®
$--/sqft
$2,049 Estimated rent
Home value
$362,300
$341,000 - $384,000
$2,049/mo
Zestimate® history
Loading...
Owner options
Explore your selling options
What's special
Move-in ready METICULOUSLY maintained ONE STORY built by Highland Homes - LIKE NEW WITHOUT THE WAIT! Stunning curb appeal says 'Welcome Home!' This home is so light & bright with so many windows with custom plantation shutters. Open concept floor plan is perfect for entertaining. Gourmet kitchen with rare double island layout, providing so much counter space, and extra cabinet storage. GAS cooktop, stainless steel appliances and walk-in pantry. Living room with stone fireplace. Large dining room with space for a big table for larger gatherings. Private primary bedroom with spa-like ensuite bathroom and huge walk-in closet. Split bedroom floorplan for secondary bedrooms. Backyard is ready for pets or playtime! This home is located close to the Texoma Health Foundation Park - featuring a park, splash pad, sports fields, sand volleyball courts, and so much more! You do NOT want to miss out on this amazing opportunity!
Zillow last checked: 8 hours ago
Listing updated: June 19, 2025 at 06:08pm
Listed by:
Pam Heinrich 0617207 972-747-5100,
Keller Williams Realty Allen 972-747-5100
Bought with:
Deana Alvarado
Competitive Edge Realty LLC
Source: NTREIS,MLS#: 20830577
Facts & features
Interior
Bedrooms & bathrooms
- Bedrooms: 3
- Bathrooms: 2
- Full bathrooms: 2
Primary bedroom
- Features: Walk-In Closet(s)
- Level: First
- Dimensions: 15 x 13
Bedroom
- Features: Split Bedrooms
- Level: First
- Dimensions: 13 x 10
Bedroom
- Features: Split Bedrooms
- Level: First
- Dimensions: 13 x 10
Primary bathroom
- Features: Built-in Features, Dual Sinks, En Suite Bathroom, Garden Tub/Roman Tub, Separate Shower
- Level: First
Dining room
- Level: First
- Dimensions: 14 x 10
Other
- Features: Built-in Features
- Level: First
Kitchen
- Features: Breakfast Bar, Built-in Features, Granite Counters, Kitchen Island, Walk-In Pantry
- Level: First
- Dimensions: 14 x 12
Living room
- Features: Fireplace
- Level: First
- Dimensions: 18 x 13
Utility room
- Features: Utility Room
- Level: First
- Dimensions: 6 x 6
Heating
- Central, Natural Gas
Cooling
- Central Air, Ceiling Fan(s), Electric
Appliances
- Included: Dishwasher, Electric Oven, Gas Cooktop, Disposal, Gas Water Heater
Features
- Decorative/Designer Lighting Fixtures, Kitchen Island, Open Floorplan, Pantry, Walk-In Closet(s)
- Flooring: Carpet, Ceramic Tile, Luxury Vinyl Plank
- Has basement: No
- Number of fireplaces: 1
- Fireplace features: Living Room, Stone
Interior area
- Total interior livable area: 1,906 sqft
Property
Parking
- Total spaces: 2
- Parking features: Driveway, Garage Faces Front, Garage
- Attached garage spaces: 2
- Has uncovered spaces: Yes
Features
- Levels: One
- Stories: 1
- Patio & porch: Covered
- Exterior features: Rain Gutters
- Pool features: None
- Fencing: Wood
Lot
- Size: 8,058 sqft
- Features: Landscaped, Subdivision, Sprinkler System, Few Trees
Details
- Parcel number: 393937
Construction
Type & style
- Home type: SingleFamily
- Architectural style: Traditional,Detached
- Property subtype: Single Family Residence
Materials
- Brick
- Roof: Composition
Condition
- Year built: 2021
Utilities & green energy
- Sewer: Public Sewer
- Water: Public
- Utilities for property: Sewer Available, Water Available
Community & neighborhood
Community
- Community features: Curbs
Location
- Region: Denison
- Subdivision: Fawn Meadows Ph 2 Of Gatewa
HOA & financial
HOA
- Has HOA: Yes
- HOA fee: $210 semi-annually
- Services included: Association Management
- Association name: Junction Property Management
- Association phone: 972-484-2060
Other
Other facts
- Listing terms: Cash,Conventional,FHA,VA Loan
Price history
| Date | Event | Price |
|---|---|---|
| 4/11/2025 | Sold | -- |
Source: NTREIS #20830577 | ||
| 2/22/2025 | Pending sale | $395,000$207/sqft |
Source: NTREIS #20830577 | ||
| 2/20/2025 | Contingent | $395,000$207/sqft |
Source: NTREIS #20830577 | ||
| 1/31/2025 | Listed for sale | $395,000+0.6%$207/sqft |
Source: NTREIS #20830577 | ||
| 11/4/2024 | Listing removed | $392,500$206/sqft |
Source: NTREIS #20727926 | ||
Public tax history
| Year | Property taxes | Tax assessment |
|---|---|---|
| 2025 | -- | $201,234 -51.3% |
| 2024 | $5,337 -0.1% | $413,147 +4.1% |
| 2023 | $5,343 -19.7% | $397,015 +3.1% |
Find assessor info on the county website
Neighborhood: 75020
Nearby schools
GreatSchools rating
- 7/10Hyde Park Elementary SchoolGrades: PK-4Distance: 1.5 mi
- 4/10Henry Scott MiddleGrades: 7-8Distance: 2.8 mi
- 5/10Denison High SchoolGrades: 9-12Distance: 5.4 mi
Schools provided by the listing agent
- Elementary: Hyde Park
- Middle: Henry Scott
- High: Denison
- District: Denison ISD
Source: NTREIS. This data may not be complete. We recommend contacting the local school district to confirm school assignments for this home.
Sell for more on Zillow
Get a free Zillow Showcase℠ listing and you could sell for .
$362,300
2% more+ $7,246
With Zillow Showcase(estimated)
$369,546