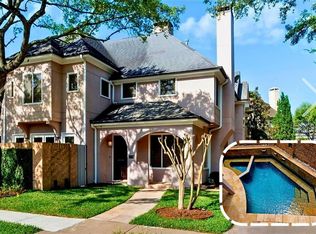HEIGHTS/TIMBERGROVE,GATED NEIGHBORHOOD,TWO STORY CONSTRUCTION, perfect home for WORK AT HOME situations, MULTIPLE LIVING AREAS, LARGE CORNER LOT, BIG YARD,Sought after FIRST floor LIVING,access to Downtown,Memorial Park,Galleria, 3/4 BDRMS,3 FULL BATHS;HUGE Island Kitchen w/Prem SS Refrigerator,5 Burner range, DOUBLE oven,Bosch; Breakfasr Room as wl as full DINING, STUDY, DEN soaring windows,FIREPLACE, overlooking YARD, BIG 2nd FLR MASTER,unbelievable MASTER CLOSET,Master BATH,SPA tub,separate SHOWER,ON DEMAND HOT WATER, pets case by case, this community has very strict parking rules so not condusive to multiple roommates in this home, call more info.AVAILABLE MID JUNE-Owner very strict on credit and references. Will not add diplomatic clauses
Copyright notice - Data provided by HAR.com 2022 - All information provided should be independently verified.
House for rent
$3,895/mo
3526 Urban Woods Trl, Houston, TX 77008
3beds
3,463sqft
Price may not include required fees and charges.
Singlefamily
Available now
-- Pets
Electric, ceiling fan
Electric dryer hookup laundry
2 Attached garage spaces parking
Natural gas, fireplace
What's special
Two story constructionGated neighborhoodBig yardPrem ss refrigeratorFirst floor livingMaster bathLarge corner lot
- 23 days
- on Zillow |
- -- |
- -- |
Travel times
Start saving for your dream home
Consider a first-time homebuyer savings account designed to grow your down payment with up to a 6% match & 4.15% APY.
Facts & features
Interior
Bedrooms & bathrooms
- Bedrooms: 3
- Bathrooms: 3
- Full bathrooms: 3
Heating
- Natural Gas, Fireplace
Cooling
- Electric, Ceiling Fan
Appliances
- Included: Dishwasher, Disposal, Double Oven, Microwave, Range, Refrigerator
- Laundry: Electric Dryer Hookup, Gas Dryer Hookup, Hookups, Washer Hookup
Features
- Ceiling Fan(s), High Ceilings, Prewired for Alarm System, Primary Bed - 2nd Floor
- Flooring: Carpet, Tile
- Has fireplace: Yes
Interior area
- Total interior livable area: 3,463 sqft
Video & virtual tour
Property
Parking
- Total spaces: 2
- Parking features: Attached, Covered
- Has attached garage: Yes
- Details: Contact manager
Features
- Stories: 2
- Exterior features: 0 Up To 1/4 Acre, Architecture Style: Traditional, Attached, Back Yard, Corner Lot, ENERGY STAR Qualified Appliances, Electric Dryer Hookup, Electric Gate, Garage Door Opener, Gas Dryer Hookup, Gas Log, Heating: Gas, High Ceilings, Insulated/Low-E windows, Lot Features: Back Yard, Corner Lot, Subdivided, 0 Up To 1/4 Acre, Patio/Deck, Prewired for Alarm System, Primary Bed - 2nd Floor, Roof Type: Energy Star/Reflective Roof, Screens, Sprinkler System, Subdivided, Trash Pick Up, Washer Hookup, Water Heater, Window Coverings
Details
- Parcel number: 1287880010037
Construction
Type & style
- Home type: SingleFamily
- Property subtype: SingleFamily
Condition
- Year built: 2008
Community & HOA
Community
- Security: Security System
Location
- Region: Houston
Financial & listing details
- Lease term: Long Term,12 Months
Price history
| Date | Event | Price |
|---|---|---|
| 6/11/2025 | Listed for rent | $3,895+8.3%$1/sqft |
Source: | ||
| 5/31/2025 | Listed for sale | $699,900$202/sqft |
Source: | ||
| 5/24/2025 | Listing removed | $699,900$202/sqft |
Source: | ||
| 2/23/2025 | Listed for sale | $699,900$202/sqft |
Source: | ||
| 1/16/2025 | Listing removed | $3,595$1/sqft |
Source: | ||
![[object Object]](https://photos.zillowstatic.com/fp/7a4f53b8f8b955ef490de89e9dd89eae-p_i.jpg)
