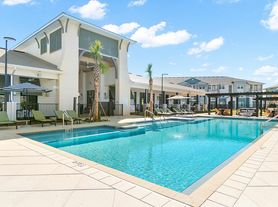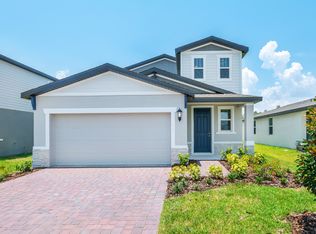Beautiful 4 bedroom, 2.5 bath, 2 car garage townhome in Harmony. DOWNSTAIRS master suite with 3 bedrooms and a loft on the second floor. Spacious screened in porch. Walk to the swim center, clubhouse, community schools and more! Rent includes Lawn Maintenance. Built on 7,700 acres of open, natural space, Harmony Green's single-family homes are surrounded by a picturesque landscape and lush greenery. Stroll along 12.5 miles of walking trails, or spend a relaxing afternoon boating on one of the many lakes. There are numerous sports courts for anyone interested in a friendly match of baseball, basketball, soccer, tennis or volleyball, as well as a swimming pool and the Harmony Golf Preserve. This community offers a tranquil escape, with the excitement of both Orlando and Florida's beautiful beaches only a short drive away. Only 30 minutes to Lake Nona/Medical city. Dog allowed with non-refundable pet fee. Some breed/age restrictions apply. Interior repaint being completed. First and security required at a minimum. $75 application fee for each person 18 years of age or older. Our application process is online and can be completed at any time- "completed" applications are processed on a first come, first serve basis- applicants are welcome to apply prior to viewing unit.
Townhouse for rent
$1,995/mo
3526 Sebastian Bridge Ln, Harmony, FL 34773
4beds
2,085sqft
Price may not include required fees and charges.
Townhouse
Available now
Dogs OK
-- A/C
-- Laundry
-- Parking
-- Heating
What's special
Swimming poolDownstairs master suiteSpacious screened in porch
- 9 days |
- -- |
- -- |
Travel times
Looking to buy when your lease ends?
Consider a first-time homebuyer savings account designed to grow your down payment with up to a 6% match & a competitive APY.
Facts & features
Interior
Bedrooms & bathrooms
- Bedrooms: 4
- Bathrooms: 3
- Full bathrooms: 2
- 1/2 bathrooms: 1
Appliances
- Included: Dishwasher, Microwave, Range, Refrigerator
Interior area
- Total interior livable area: 2,085 sqft
Property
Parking
- Details: Contact manager
Features
- Exterior features: Basketball Court, Community Boats, Community Fishing Docks, Community School, Community Trails, Garbage included in rent, Golf Cart Community, Golf Community, Lawn, Pet Park
Details
- Parcel number: 30263228770001008D
Construction
Type & style
- Home type: Townhouse
- Property subtype: Townhouse
Utilities & green energy
- Utilities for property: Garbage
Building
Management
- Pets allowed: Yes
Community & HOA
Community
- Features: Clubhouse, Playground, Pool
HOA
- Amenities included: Basketball Court, Pool
Location
- Region: Harmony
Financial & listing details
- Lease term: Contact For Details
Price history
| Date | Event | Price |
|---|---|---|
| 10/24/2025 | Listed for rent | $1,995$1/sqft |
Source: Zillow Rentals | ||
| 9/1/2025 | Listing removed | $300,000$144/sqft |
Source: | ||
| 9/10/2024 | Price change | $300,000-6.3%$144/sqft |
Source: | ||
| 6/27/2024 | Price change | $320,000-7.2%$153/sqft |
Source: | ||
| 4/12/2024 | Price change | $344,900-1.4%$165/sqft |
Source: | ||

