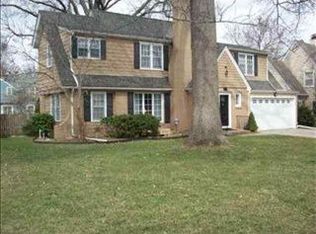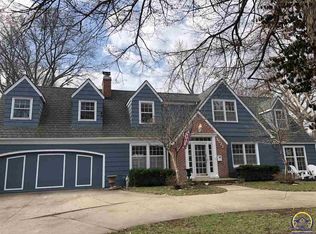Sold on 08/15/23
Price Unknown
3526 SW York Way, Topeka, KS 66604
3beds
2,519sqft
Single Family Residence, Residential
Built in 1935
11,460 Acres Lot
$338,100 Zestimate®
$--/sqft
$2,180 Estimated rent
Home value
$338,100
$311,000 - $369,000
$2,180/mo
Zestimate® history
Loading...
Owner options
Explore your selling options
What's special
This spacious & charming cottage style home in the highly popular Historic Westboro Neighborhood, is a RARE find! Built in 1935, all the delightful character details you'd expect, have been lovingly preserved with the modern updates you need! Beautiful crown moldings, wainscoting & arched doorways adorn this home with sweet built-ins, glass doorknobs, wood floors, 2 woodburning fireplaces, & even a custom dutch door to the basement. Upstairs you'll be impressed by how grand all 3 bedrooms feel with plenty of closet space and 2 updated bathrooms! The primary bedroom has 4 closets & a roof deck to enjoy! The main floor laundry has built-in storage & a 1/2 bath, with a 2nd guest 1/2 bath by the entryway stairs. Access your english garden from the screened in porch off the living room or the patio door between the breakfast nook & laundry room. Follow a rock path through the butterfly garden to a hidden gate where you'll find a nice sized shed for storing your gardening tools. The large 2 car garage w/ built-in workbench is perfect for any projects and extra storage. The basement received modern updates with new LVT flooring, lighting, paint, trim and custom ceiling while preserving the original solid wood paneling. Additional updates include a whole house water system, Newer Heater, AC, Hot water tank, Privacy fence, 50 yr high impact roof (14yrs old), Storm windows, window seals and trim replaced, exterior paint and interior paint. Schedule a showing today to fall in love!!
Zillow last checked: 8 hours ago
Listing updated: December 06, 2023 at 11:23am
Listed by:
Makayla Girodat 719-353-1100,
Genesis, LLC, Realtors
Bought with:
Scott Boling, 00247210
Coldwell Banker American Home
Source: Sunflower AOR,MLS#: 229900
Facts & features
Interior
Bedrooms & bathrooms
- Bedrooms: 3
- Bathrooms: 4
- Full bathrooms: 2
- 1/2 bathrooms: 2
Primary bedroom
- Level: Upper
- Area: 272.06
- Dimensions: 22.3 x 12.2
Bedroom 2
- Level: Upper
- Area: 174.24
- Dimensions: 14.4 x 12.1
Bedroom 3
- Level: Upper
- Area: 248.04
- Dimensions: 15.9 x 15.6
Dining room
- Level: Main
- Area: 61.5
- Dimensions: 8.2 x 7.5
Family room
- Level: Basement
- Area: 336.7
- Dimensions: 25.9 x 13
Kitchen
- Level: Main
- Area: 92.65
- Dimensions: 10.9 x 8.5
Laundry
- Level: Main
- Area: 80.8
- Dimensions: 10.1 x 8
Living room
- Level: Main
- Area: 325.62
- Dimensions: 24.3 x 13.4
Heating
- Natural Gas
Cooling
- Central Air
Appliances
- Included: Electric Range, Electric Cooktop, Microwave, Dishwasher, Refrigerator
- Laundry: Main Level, Separate Room
Features
- Sheetrock, High Ceilings
- Flooring: Hardwood, Ceramic Tile, Carpet
- Doors: Storm Door(s)
- Windows: Insulated Windows, Storm Window(s)
- Basement: Concrete,Full,Partially Finished
- Number of fireplaces: 2
- Fireplace features: Two, Wood Burning, Family Room, Living Room
Interior area
- Total structure area: 2,519
- Total interior livable area: 2,519 sqft
- Finished area above ground: 2,127
- Finished area below ground: 392
Property
Parking
- Parking features: Attached, Auto Garage Opener(s), Garage Door Opener
- Has attached garage: Yes
Features
- Levels: Two
- Patio & porch: Patio, Screened, Enclosed, Covered
- Fencing: Wood,Privacy
Lot
- Size: 11,460 Acres
Details
- Additional structures: Shed(s)
- Parcel number: R45660
- Special conditions: Standard,Arm's Length
Construction
Type & style
- Home type: SingleFamily
- Property subtype: Single Family Residence, Residential
Materials
- Stone, Stucco
- Roof: Architectural Style
Condition
- Year built: 1935
Utilities & green energy
- Water: Public
Community & neighborhood
Location
- Region: Topeka
- Subdivision: Westboro
HOA & financial
HOA
- Has HOA: Yes
- HOA fee: $55 annually
- Services included: Other
- Association name: Westboro Place Homeowners Association
- Association phone: 785-234-5081
Price history
| Date | Event | Price |
|---|---|---|
| 8/15/2023 | Sold | -- |
Source: | ||
| 7/9/2023 | Pending sale | $309,000$123/sqft |
Source: | ||
| 7/6/2023 | Listed for sale | $309,000+12.4%$123/sqft |
Source: | ||
| 11/15/2022 | Sold | -- |
Source: | ||
| 10/17/2022 | Pending sale | $275,000$109/sqft |
Source: | ||
Public tax history
| Year | Property taxes | Tax assessment |
|---|---|---|
| 2025 | -- | $38,014 +5% |
| 2024 | $5,219 +4.1% | $36,204 +6% |
| 2023 | $5,014 +29.7% | $34,155 +33.4% |
Find assessor info on the county website
Neighborhood: Westboro
Nearby schools
GreatSchools rating
- 6/10Whitson Elementary SchoolGrades: PK-5Distance: 0.5 mi
- 6/10Landon Middle SchoolGrades: 6-8Distance: 1.5 mi
- 3/10Topeka West High SchoolGrades: 9-12Distance: 1.7 mi
Schools provided by the listing agent
- Elementary: Whitson Elementary School/USD 501
- Middle: Landon Middle School/USD 501
- High: Topeka West High School/USD 501
Source: Sunflower AOR. This data may not be complete. We recommend contacting the local school district to confirm school assignments for this home.

