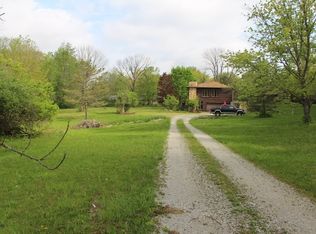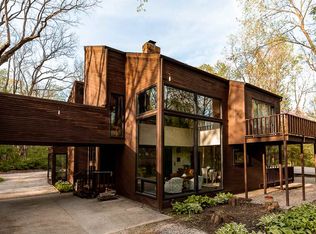2.68 Acres of heaven in a prime southwest location! Very tranqull, serene setting nestled in the woods. One of the best views in the area. Unique open floor plan/ great for mother-in-law or teenager. 2 fireplaces, abundance of kitchen cabinets. Must see to appreciate. Nature lovers paradise. Not in annexation area. Blueprints available for home expansion.
This property is off market, which means it's not currently listed for sale or rent on Zillow. This may be different from what's available on other websites or public sources.

