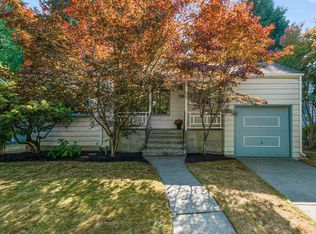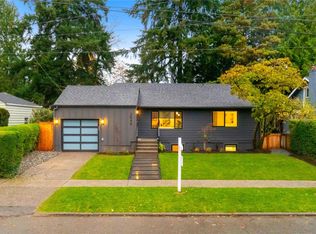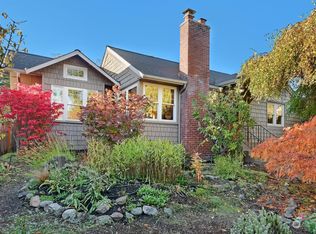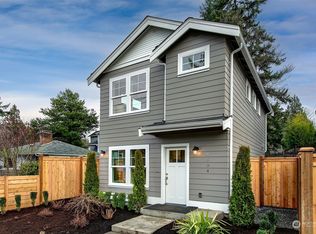Sold
Listed by:
Samuel Hankin,
John L Scott Westwood
Bought with: Keller Williams Realty PS
$1,405,000
3526 NE 85TH Street, Seattle, WA 98115
4beds
3,090sqft
Single Family Residence
Built in 2005
6,120.18 Square Feet Lot
$1,380,500 Zestimate®
$455/sqft
$4,973 Estimated rent
Home value
$1,380,500
$1.27M - $1.50M
$4,973/mo
Zestimate® history
Loading...
Owner options
Explore your selling options
What's special
Custom Built Craftsman Home where charm meets intentional living! The inviting & acoustically engineered sanctuary with manicured grounds and gathering spaces lend hints of what awaits through the front door. CVG Fir floors flow through open, light-filled spaces defined by thoughtful built-ins & beautiful Fir timber frame construction. Open the French doors to the back deck and lean into indoor/outdoor living. Structurally reinforced deck built for hot-tub. 3 beds located on the upper level along with bonus room. Light filled basement mother-in-law/guest suite/deluxe office w/ exterior access. Tesla EV charger & Solar Panels. Located near the desirable Wedgwood Elementary. Skip 10 year waiting list, membership to Wedgwood Pool Transferable.
Zillow last checked: 8 hours ago
Listing updated: February 15, 2025 at 04:02am
Listed by:
Samuel Hankin,
John L Scott Westwood
Bought with:
Ezequiel Soltero, 23002683
Keller Williams Realty PS
Rodolfo HERNANDEZ MCINTYRE, 73849
Keller Williams Realty PS
Source: NWMLS,MLS#: 2302119
Facts & features
Interior
Bedrooms & bathrooms
- Bedrooms: 4
- Bathrooms: 4
- Full bathrooms: 2
- 3/4 bathrooms: 1
- 1/2 bathrooms: 1
- Main level bathrooms: 1
Primary bedroom
- Level: Second
Bedroom
- Level: Second
Bedroom
- Level: Second
Bedroom
- Level: Lower
Bathroom full
- Level: Second
Bathroom full
- Level: Second
Bathroom three quarter
- Level: Lower
Other
- Level: Main
Bonus room
- Level: Lower
Den office
- Level: Main
Entry hall
- Level: Main
Great room
- Level: Main
Kitchen with eating space
- Level: Main
Rec room
- Level: Second
Other
- Level: Lower
Utility room
- Level: Second
Heating
- Fireplace(s), 90%+ High Efficiency, Forced Air, High Efficiency (Unspecified), Other – See Remarks
Cooling
- None
Appliances
- Included: Dishwasher(s), Dryer(s), Refrigerator(s), Stove(s)/Range(s), Washer(s), Water Heater: Gas, Water Heater Location: Basement
Features
- Bath Off Primary, Loft
- Flooring: Softwood, Vinyl, Carpet
- Windows: Double Pane/Storm Window, Skylight(s)
- Basement: Finished
- Number of fireplaces: 1
- Fireplace features: Wood Burning, Main Level: 1, Fireplace
Interior area
- Total structure area: 3,090
- Total interior livable area: 3,090 sqft
Property
Parking
- Total spaces: 1
- Parking features: Driveway, Attached Garage
- Attached garage spaces: 1
Features
- Levels: Two
- Stories: 2
- Entry location: Main
- Patio & porch: Second Kitchen, Bath Off Primary, Double Pane/Storm Window, Fir/Softwood, Fireplace, Loft, Skylight(s), Vaulted Ceiling(s), Walk-In Closet(s), Wall to Wall Carpet, Water Heater
Lot
- Size: 6,120 sqft
- Features: Curbs, Paved, Sidewalk, Cable TV, Deck, Electric Car Charging, Fenced-Fully, Gas Available, Gated Entry, High Speed Internet, Patio
- Topography: Level
- Residential vegetation: Fruit Trees, Garden Space
Details
- Parcel number: 6844701980
- Zoning description: Jurisdiction: City
- Special conditions: Standard
Construction
Type & style
- Home type: SingleFamily
- Property subtype: Single Family Residence
Materials
- Cement Planked
- Foundation: Poured Concrete
- Roof: Composition
Condition
- Year built: 2005
Utilities & green energy
- Electric: Company: SCL
- Sewer: Sewer Connected, Company: SPU
- Water: Public, Company: SPU
- Utilities for property: Xfinity, Xfinity
Community & neighborhood
Location
- Region: Seattle
- Subdivision: Wedgwood
Other
Other facts
- Listing terms: Cash Out,Conventional,FHA
- Cumulative days on market: 164 days
Price history
| Date | Event | Price |
|---|---|---|
| 1/15/2025 | Sold | $1,405,000-3.1%$455/sqft |
Source: | ||
| 12/21/2024 | Pending sale | $1,449,500$469/sqft |
Source: | ||
| 12/11/2024 | Price change | $1,449,500-2%$469/sqft |
Source: | ||
| 11/21/2024 | Price change | $1,479,000-1.1%$479/sqft |
Source: | ||
| 10/22/2024 | Price change | $1,495,000-3.5%$484/sqft |
Source: | ||
Public tax history
| Year | Property taxes | Tax assessment |
|---|---|---|
| 2024 | $13,049 +14.4% | $1,334,000 +13.1% |
| 2023 | $11,405 -5% | $1,179,000 -15.4% |
| 2022 | $12,006 +9.6% | $1,394,000 +19.5% |
Find assessor info on the county website
Neighborhood: Wedgwood
Nearby schools
GreatSchools rating
- 9/10Thornton Creek Elementary SchoolGrades: PK-5Distance: 0.4 mi
- 8/10Eckstein Middle SchoolGrades: 6-8Distance: 0.6 mi
- 6/10Nathan Hale High SchoolGrades: 9-12Distance: 1.2 mi

Get pre-qualified for a loan
At Zillow Home Loans, we can pre-qualify you in as little as 5 minutes with no impact to your credit score.An equal housing lender. NMLS #10287.
Sell for more on Zillow
Get a free Zillow Showcase℠ listing and you could sell for .
$1,380,500
2% more+ $27,610
With Zillow Showcase(estimated)
$1,408,110


