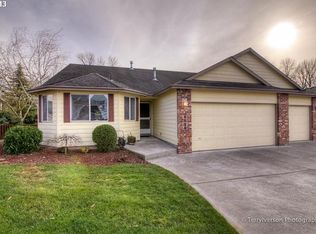Sold
$525,000
3526 NE 216th Ct, Fairview, OR 97024
3beds
1,480sqft
Residential, Single Family Residence
Built in 2000
9,583.2 Square Feet Lot
$518,500 Zestimate®
$355/sqft
$2,601 Estimated rent
Home value
$518,500
$482,000 - $555,000
$2,601/mo
Zestimate® history
Loading...
Owner options
Explore your selling options
What's special
Welcome to your own slice of paradise on the creek! This charming home offers direct water access, with two kayaks included, so you can launch right from your backyard and paddle out to Fairview Lake. Set on a large, private lot with no rear neighbors, you'll enjoy the peaceful setting and abundant wildlife - ducks, geese, cranes, and herons. Inside, the light-filled kitchen opens to a vaulted living room with a cozy gas fireplace. A sliding door leads to a covered deck complete with kayak storage racks - perfect for year-round enjoyment. The spacious primary suite features an attached bath with standing shower. Two additional bedrooms offer flexibility for family, guests, work-from-home, or hobbies. And if that's not enough, the oversized 2-car garage includes a large workshop area with benches, cabinets, and a work table - ideal for woodworkers, tinkerers, or extra storage for outdoor toys. Conveniently located with just an 18 min drive to PDX, 22 min to downtown Portland, and close to all the Gorge has to offer. Updates include new roof (2023), high-efficiency 96% furnace & AC unit (2021). Move in now and enjoy lake life all summer long!
Zillow last checked: 8 hours ago
Listing updated: August 05, 2025 at 10:24am
Listed by:
Jan Hilberg 503-349-2299,
MORE Realty
Bought with:
Marissa Mars, 201215022
Knipe Realty ERA Powered
Source: RMLS (OR),MLS#: 148415950
Facts & features
Interior
Bedrooms & bathrooms
- Bedrooms: 3
- Bathrooms: 2
- Full bathrooms: 2
- Main level bathrooms: 2
Primary bedroom
- Features: Bathroom, Wallto Wall Carpet
- Level: Main
Bedroom 2
- Features: Wallto Wall Carpet
- Level: Main
Bedroom 3
- Features: Wallto Wall Carpet
- Level: Main
Dining room
- Features: Vaulted Ceiling
- Level: Main
Kitchen
- Features: Dishwasher, Microwave, Free Standing Range, Free Standing Refrigerator
- Level: Main
Living room
- Features: Fireplace, Vaulted Ceiling
- Level: Main
Heating
- Forced Air 95 Plus, Fireplace(s)
Cooling
- Central Air
Appliances
- Included: Dishwasher, Disposal, Free-Standing Range, Free-Standing Refrigerator, Microwave, Gas Water Heater
- Laundry: Laundry Room
Features
- High Speed Internet, Vaulted Ceiling(s), Bathroom
- Flooring: Vinyl, Wall to Wall Carpet
- Windows: Double Pane Windows
- Basement: Crawl Space
- Number of fireplaces: 1
- Fireplace features: Gas
Interior area
- Total structure area: 1,480
- Total interior livable area: 1,480 sqft
Property
Parking
- Total spaces: 2
- Parking features: Driveway, Attached, Oversized
- Attached garage spaces: 2
- Has uncovered spaces: Yes
Accessibility
- Accessibility features: One Level, Accessibility
Features
- Levels: One
- Stories: 1
- Patio & porch: Covered Deck
- Exterior features: Yard
- Has view: Yes
- View description: Creek/Stream
- Has water view: Yes
- Water view: Creek/Stream
- Waterfront features: Creek
Lot
- Size: 9,583 sqft
- Features: Level, Private, Trees, SqFt 7000 to 9999
Details
- Additional structures: Workshop
- Parcel number: R201047
Construction
Type & style
- Home type: SingleFamily
- Architectural style: Ranch
- Property subtype: Residential, Single Family Residence
Materials
- Brick, Lap Siding
- Foundation: Concrete Perimeter
- Roof: Composition
Condition
- Approximately
- New construction: No
- Year built: 2000
Utilities & green energy
- Gas: Gas
- Sewer: Public Sewer
- Water: Public
Community & neighborhood
Location
- Region: Fairview
Other
Other facts
- Listing terms: Cash,Conventional,FHA,VA Loan
- Road surface type: Paved
Price history
| Date | Event | Price |
|---|---|---|
| 9/10/2025 | Listing removed | $2,550$2/sqft |
Source: Zillow Rentals | ||
| 9/2/2025 | Price change | $2,550-8.9%$2/sqft |
Source: Zillow Rentals | ||
| 8/27/2025 | Listed for rent | $2,800$2/sqft |
Source: Zillow Rentals | ||
| 8/5/2025 | Sold | $525,000+5.1%$355/sqft |
Source: | ||
| 7/15/2025 | Pending sale | $499,500$338/sqft |
Source: | ||
Public tax history
| Year | Property taxes | Tax assessment |
|---|---|---|
| 2025 | $4,810 +5.7% | $254,080 +3% |
| 2024 | $4,553 +2.7% | $246,680 +3% |
| 2023 | $4,431 +2.8% | $239,500 +3% |
Find assessor info on the county website
Neighborhood: 97024
Nearby schools
GreatSchools rating
- 4/10Fairview Elementary SchoolGrades: K-5Distance: 0.5 mi
- 1/10Reynolds Middle SchoolGrades: 6-8Distance: 1.3 mi
- 1/10Reynolds High SchoolGrades: 9-12Distance: 2.2 mi
Schools provided by the listing agent
- Elementary: Fairview
- Middle: Reynolds
- High: Reynolds
Source: RMLS (OR). This data may not be complete. We recommend contacting the local school district to confirm school assignments for this home.
Get a cash offer in 3 minutes
Find out how much your home could sell for in as little as 3 minutes with a no-obligation cash offer.
Estimated market value
$518,500
Get a cash offer in 3 minutes
Find out how much your home could sell for in as little as 3 minutes with a no-obligation cash offer.
Estimated market value
$518,500
