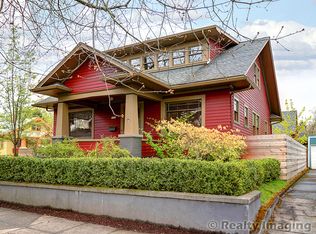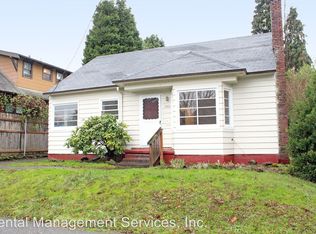Gorgeous 2 bedroom, 1 bathroom cottage in NE Portland. Cozy cottage with updates throughout. This home boasts an updated kitchen complete with dark wood floors, stainless steel appliances and access to covered back porch. Bathroom is complete with a claw foot bath-tub and hardwood flooring. Downstairs you will find an unfinished basement, buyer to due diligence in renovation. Not to be included in the sale are: Bike, guitars, amplifier, skateboard and all artwork. Very motivated, bring an offer! [Home Energy Score = 6. HES Report at https://rpt.greenbuildingregistry.com/hes/OR10042148]
This property is off market, which means it's not currently listed for sale or rent on Zillow. This may be different from what's available on other websites or public sources.

