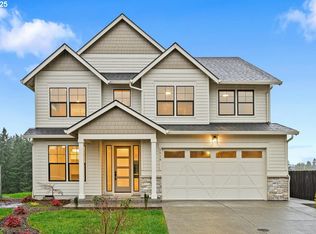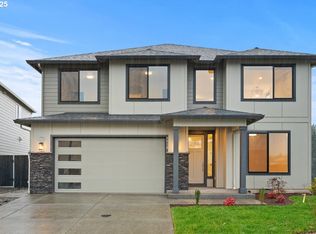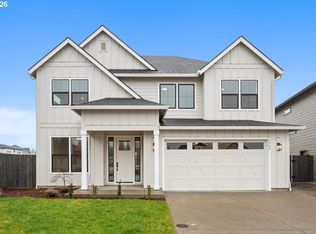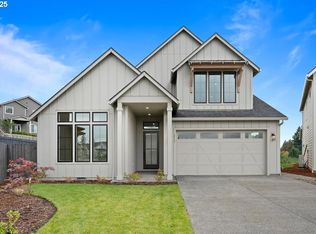Sold
$829,900
3526 N 11th Cir, Ridgefield, WA 98642
3beds
2,521sqft
Residential, Single Family Residence
Built in 2025
7,405.2 Square Feet Lot
$829,800 Zestimate®
$329/sqft
$2,984 Estimated rent
Home value
$829,800
$788,000 - $871,000
$2,984/mo
Zestimate® history
Loading...
Owner options
Explore your selling options
What's special
Completed, move-in ready home. Photos & virtual tour are of the actual home. Take advantage of limited-time builder incentives & preferred lender rates. Contact us today for details! Welcome to Paradise Pointe Estates, one of Ridgefield’s newest and most desirable communities. Nestled among trees with stunning mountain views, this thoughtfully designed community features extensive walking trails, multiple playgrounds, and a serene, nature-focused setting—all while offering easy access to I-5 and nearby shopping. Built by renowned Manor Homes, one of the top local builders in the region, these homes reflect superior craftsmanship, modern design, and exceptional quality. This modern farmhouse-style two-story floor plan features 3 bedrooms, a main-level den, large open loft, 2.5 baths, and a spacious 3-car garage. Gourmet kitchen w/ large island, walk-in pantry, quartz countertops, & premium KitchenAid appliances. Open-concept great room with a floor to ceiling tiled gas linear fireplace. The luxurious primary ensuite features double sinks set in sleek vanity, perfect for busy mornings. Spacious walk-in closet provides ample storage and organization. The custom-tiled shower adds a touch of elegance, while a large modern soaking tub offers the ultimate space to relax and unwind. 8' doors and oversized windows on the main floor to maximize natural light. Enjoy seamless indoor-outdoor living w/ a generously sized, covered entertainment area—perfect for weekend BBQs & gatherings. Beautifully landscaped yard complete with sprinkler system & full fencing for privacy & convenience. Central A/C included for year-round comfort. 2-10 Home Buyers Warranty for added peace of mind. Manor Homes offers 9 new home communities throughout Clark & Cowlitz counties—there’s truly something for everyone. MODEL HOME OPEN DAILY BY APPOINTMENT. Schedule Your Visit Today to Discover This Incredible New Home Community.
Zillow last checked: 8 hours ago
Listing updated: December 23, 2025 at 04:50am
Listed by:
Russ Patterson 360-921-1848,
West Realty Group, LLC
Bought with:
Kelly Primerano, 138609
Redfin
Source: RMLS (OR),MLS#: 261430872
Facts & features
Interior
Bedrooms & bathrooms
- Bedrooms: 3
- Bathrooms: 3
- Full bathrooms: 2
- Partial bathrooms: 1
- Main level bathrooms: 1
Primary bedroom
- Features: Double Sinks, Ensuite, Soaking Tub, Walkin Closet, Walkin Shower
- Level: Upper
Bedroom 2
- Features: Walkin Closet
- Level: Upper
Bedroom 3
- Features: Walkin Closet
- Level: Upper
Dining room
- Level: Main
Kitchen
- Features: Dishwasher, Disposal, Eat Bar, Gas Appliances, Gourmet Kitchen, Island, Microwave, Pantry, Builtin Oven, E N E R G Y S T A R Qualified Appliances, Plumbed For Ice Maker, Quartz
- Level: Main
Heating
- Heat Pump
Cooling
- Heat Pump
Appliances
- Included: Built In Oven, Convection Oven, Cooktop, Dishwasher, Disposal, ENERGY STAR Qualified Appliances, Gas Appliances, Microwave, Plumbed For Ice Maker, Range Hood, Stainless Steel Appliance(s), Electric Water Heater
- Laundry: Laundry Room
Features
- High Speed Internet, Quartz, Soaking Tub, Walk-In Closet(s), Eat Bar, Gourmet Kitchen, Kitchen Island, Pantry, Double Vanity, Walkin Shower
- Windows: Double Pane Windows, Vinyl Frames
- Basement: Crawl Space
- Number of fireplaces: 1
- Fireplace features: Gas
Interior area
- Total structure area: 2,521
- Total interior livable area: 2,521 sqft
Property
Parking
- Total spaces: 3
- Parking features: Garage Door Opener, Attached
- Attached garage spaces: 3
Accessibility
- Accessibility features: Garage On Main, Walkin Shower, Accessibility
Features
- Levels: Two
- Stories: 2
- Patio & porch: Covered Patio, Porch
- Exterior features: Gas Hookup, Yard
- Fencing: Fenced
- Has view: Yes
- View description: Trees/Woods
Lot
- Size: 7,405 sqft
- Features: Sprinkler, SqFt 7000 to 9999
Details
- Additional structures: GasHookup
- Parcel number: 986068015
Construction
Type & style
- Home type: SingleFamily
- Architectural style: Farmhouse
- Property subtype: Residential, Single Family Residence
Materials
- Cement Siding
- Foundation: Concrete Perimeter
- Roof: Composition
Condition
- New Construction
- New construction: Yes
- Year built: 2025
Details
- Warranty included: Yes
Utilities & green energy
- Gas: Gas Hookup, Gas
- Sewer: Public Sewer
- Water: Public
Green energy
- Indoor air quality: Lo VOC Material
Community & neighborhood
Security
- Security features: Entry
Location
- Region: Ridgefield
- Subdivision: Paradise Pointe
HOA & financial
HOA
- Has HOA: Yes
- HOA fee: $83 monthly
- Amenities included: Commons, Front Yard Landscaping, Management
Other
Other facts
- Listing terms: Cash,Conventional,FHA,VA Loan
- Road surface type: Paved
Price history
| Date | Event | Price |
|---|---|---|
| 12/22/2025 | Sold | $829,900$329/sqft |
Source: | ||
| 11/6/2025 | Pending sale | $829,900$329/sqft |
Source: | ||
| 9/19/2025 | Listed for sale | $829,900$329/sqft |
Source: | ||
Public tax history
Tax history is unavailable.
Neighborhood: 98642
Nearby schools
GreatSchools rating
- 8/10Union Ridge Elementary SchoolGrades: K-4Distance: 1.5 mi
- 6/10View Ridge Middle SchoolGrades: 7-8Distance: 2.2 mi
- 7/10Ridgefield High SchoolGrades: 9-12Distance: 1.8 mi
Schools provided by the listing agent
- Elementary: Union Ridge
- Middle: View Ridge
- High: Ridgefield
Source: RMLS (OR). This data may not be complete. We recommend contacting the local school district to confirm school assignments for this home.
Get a cash offer in 3 minutes
Find out how much your home could sell for in as little as 3 minutes with a no-obligation cash offer.
Estimated market value$829,800
Get a cash offer in 3 minutes
Find out how much your home could sell for in as little as 3 minutes with a no-obligation cash offer.
Estimated market value
$829,800



