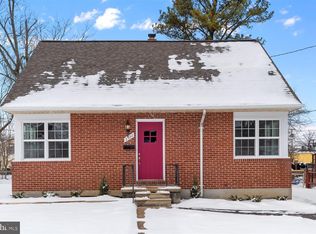Sold for $382,200
$382,200
3526 Millvale Rd, Baltimore, MD 21244
5beds
1,248sqft
Single Family Residence
Built in 1952
8,845 Square Feet Lot
$383,100 Zestimate®
$306/sqft
$2,884 Estimated rent
Home value
$383,100
$349,000 - $421,000
$2,884/mo
Zestimate® history
Loading...
Owner options
Explore your selling options
What's special
Nestled in the exclusive Milford Mill neighborhood of Millvale, this beautifully designed 5-bedroom, 3-bathroom Cape Cod offers the perfect blend of luxury and comfort. Upon entry, you’ll be greeted by a bright and inviting living room that seamlessly flows into the dining room and kitchen, making it the ideal setup for hosting gatherings or enjoying cozy family nights. The gourmet kitchen is a stunning centerpiece, complete with brand-new cabinetry, luxurious quartz countertops, and top-of-the-line stainless steel appliances to create a chef’s dream space. Two spacious bedrooms and a renovated hallway bathroom complete this level, offering both functionality and charm. Upstairs, you’ll find your private master suite, complete with a renovated en-suite bathroom, providing a peaceful retreat at the end of the day. The lower level offers even more living space with a cozy family room, an additional bedroom, and another renovated full bathroom—ideal for a guest suite, home office, or recreational area. Step outside to your expansive backyard oasis! A large deck sets the stage for summer BBQs and gatherings, while the spacious yard offers endless possibilities for gardening, play, or relaxation. With driveway and off-street parking, you’ll have plenty of room for multiple vehicles. This home is a rare find, offering updated finishes, ample space, and a prime location. Don’t miss the chance to make it yours—schedule your showing today!
Zillow last checked: 8 hours ago
Listing updated: May 06, 2025 at 04:10am
Listed by:
Lois Alberti 443-876-8712,
Alberti Realty, LLC
Bought with:
Kevin Lloyd, 500834
Trademark Realty, Inc
Source: Bright MLS,MLS#: MDBC2118096
Facts & features
Interior
Bedrooms & bathrooms
- Bedrooms: 5
- Bathrooms: 3
- Full bathrooms: 3
- Main level bathrooms: 1
- Main level bedrooms: 2
Basement
- Area: 832
Heating
- Heat Pump, Electric
Cooling
- Central Air, Electric
Appliances
- Included: Stainless Steel Appliance(s), Electric Water Heater
Features
- Basement: Finished
- Has fireplace: No
Interior area
- Total structure area: 2,080
- Total interior livable area: 1,248 sqft
- Finished area above ground: 1,248
- Finished area below ground: 0
Property
Parking
- Parking features: Driveway, Off Street
- Has uncovered spaces: Yes
Accessibility
- Accessibility features: None
Features
- Levels: Three
- Stories: 3
- Pool features: None
Lot
- Size: 8,845 sqft
- Dimensions: 1.00 x
Details
- Additional structures: Above Grade, Below Grade
- Parcel number: 04020219711670
- Zoning: R
- Special conditions: Standard
Construction
Type & style
- Home type: SingleFamily
- Architectural style: Cape Cod
- Property subtype: Single Family Residence
Materials
- Brick
- Foundation: Concrete Perimeter
Condition
- New construction: No
- Year built: 1952
Utilities & green energy
- Sewer: Public Sewer
- Water: Public
Community & neighborhood
Location
- Region: Baltimore
- Subdivision: Milford Mill
Other
Other facts
- Listing agreement: Exclusive Right To Sell
- Ownership: Fee Simple
Price history
| Date | Event | Price |
|---|---|---|
| 4/28/2025 | Sold | $382,200+1.9%$306/sqft |
Source: | ||
| 3/5/2025 | Listing removed | $374,900$300/sqft |
Source: | ||
| 2/7/2025 | Listed for sale | $374,900+140.3%$300/sqft |
Source: | ||
| 12/17/2024 | Sold | $156,000$125/sqft |
Source: Public Record Report a problem | ||
Public tax history
| Year | Property taxes | Tax assessment |
|---|---|---|
| 2025 | $2,948 +31.6% | $201,667 +9.1% |
| 2024 | $2,240 +6.9% | $184,800 +6.9% |
| 2023 | $2,095 +7.4% | $172,833 -6.5% |
Find assessor info on the county website
Neighborhood: 21244
Nearby schools
GreatSchools rating
- 7/10Hebbville Elementary SchoolGrades: PK-5Distance: 0.7 mi
- 5/10Woodlawn Middle SchoolGrades: 6-8Distance: 1.9 mi
- 3/10Milford Mill AcademyGrades: 9-12Distance: 0.6 mi
Schools provided by the listing agent
- District: Baltimore County Public Schools
Source: Bright MLS. This data may not be complete. We recommend contacting the local school district to confirm school assignments for this home.
Get a cash offer in 3 minutes
Find out how much your home could sell for in as little as 3 minutes with a no-obligation cash offer.
Estimated market value$383,100
Get a cash offer in 3 minutes
Find out how much your home could sell for in as little as 3 minutes with a no-obligation cash offer.
Estimated market value
$383,100
