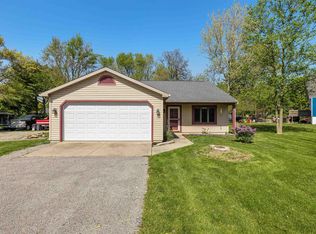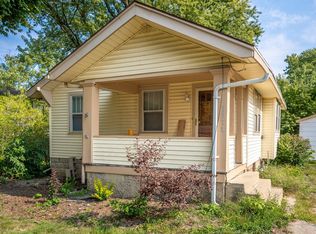So much charm & character in this updated 5 bed, 2 bath historic home! Tucked away on a low traffic cul-de-sac just off Bass & Hillegas Rds in the Log Cabin Park neighborhood. White siding, black shutters & brick blend well w/ mature landscaping elements. Cozy screened in front porch w/ original glass & solid wood front door. Inside you'll find well maintained real wood floors in great condition & wood burning brick fireplace against panel wall. Arched entryway leads to formal dining room w/ recessed window wall & glass chandelier. Cute kitchen w/ white cupboards, & black & white subway tile backsplashes make the most out of the space. Bedrooms are nice sized w/ plenty of natural light. Plenty of closet & storage space throughout, newer paint & contrasting trim for updated feel. Cast iron tub in black & white tile bathroom, updated vanity/sink in blue bath w/ updated large shower & modern lighting. Full basement & detached garage provide additional storage. Large fenced in back yard w/ lots of mature trees on the edges for added privacy. Minutes from University of St Francis & local watering holes, you can enjoy the quiet of the almost country w/ the convenience of being close to downtown.
This property is off market, which means it's not currently listed for sale or rent on Zillow. This may be different from what's available on other websites or public sources.


