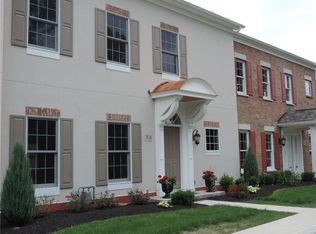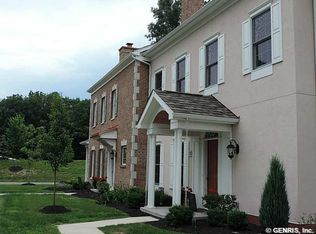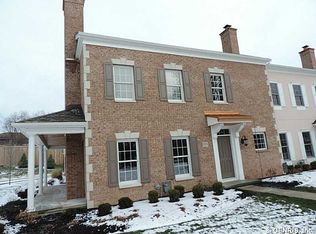NEW PRICE! Beautiful end unit location w/ private courtyard! Reminiscent of the classic, urban row house, these modern suburban townhomes offer the unique styling & contemporary luxuries that you have been waiting for! Stunning open floor plan w/ huge custom kitchen & quartz counters, GE profile appliances, hardwood floors, available wood burning (or gas) fireplace; 6 interior plans to choose from including 4 bedrooms, 3.5 baths w/ 1st flr laundry & optional elevator! Spacious walk-in closets! Full,13-course basement w/ egress window! Call today & take a tour!
This property is off market, which means it's not currently listed for sale or rent on Zillow. This may be different from what's available on other websites or public sources.


