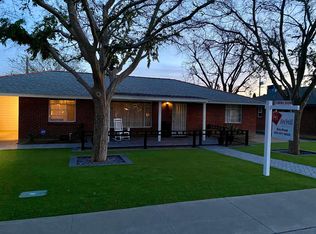Located on one of Arcadia Lite's most desirable streets, this beautifully remodeled 3 bedroom + office home is available for lease now. Offering a blend of modern comfort and style, this home is move-in ready and comes fully furnished with brand-new Pottery Barn pieces throughout. The spacious interior features stunning wood floors, a chef's kitchen with quartz countertops, a large center island, gas cooktop, wine fridge, and sleek, high-end finishes - perfect for cooking and entertaining. The home office offers the perfect ''work from home'' space with two separate built-in desks. Outside, the home's backyard is a private retreat with a Pebble Tec pool, built-in BBQ, fire pit, and a covered patio equipped with a commercial grade misting system. The low-maintenance turf in both the front and backyards ensures a pristine, green space year-round with minimal upkeep.
This home also boasts several recent upgrades, including a new roof, complete rewiring with a new sub-panel, and a new AC/Furnace, ensuring comfort and peace of mind. In 2024 the attic was sprayed with foam insulation, making the attic a conditioned space. AC duct, water lines and AC handler will now stay much cooler and perform better compared to conventional insulation.
Located in the heart of Arcadia Lite, this rental offers the perfect combination of luxury, convenience, and neighborhood charm. Available for a 12+ month lease, it's the perfect place to call home for those looking for a high-end, move-in ready living experience.
House for rent
$6,000/mo
3526 E Elm St, Phoenix, AZ 85018
3beds
1,996sqft
Price is base rent and doesn't include required fees.
Singlefamily
Available now
-- Pets
Central air, ceiling fan
Dryer included laundry
2 Parking spaces parking
Electric, natural gas, fireplace
What's special
Pebble tec poolCovered patioModern comfort and styleCommercial grade misting systemLow-maintenance turfGas cooktopHome office
- 14 days
- on Zillow |
- -- |
- -- |
Travel times
Facts & features
Interior
Bedrooms & bathrooms
- Bedrooms: 3
- Bathrooms: 2
- Full bathrooms: 2
Heating
- Electric, Natural Gas, Fireplace
Cooling
- Central Air, Ceiling Fan
Appliances
- Included: Dryer, Washer
- Laundry: Dryer Included, In Unit, Washer Included
Features
- 3/4 Bath Master Bdrm, Ceiling Fan(s), Eat-in Kitchen, High Speed Internet, Kitchen Island
- Flooring: Carpet, Tile, Wood
- Has fireplace: Yes
- Furnished: Yes
Interior area
- Total interior livable area: 1,996 sqft
Property
Parking
- Total spaces: 2
- Parking features: Covered
- Details: Contact manager
Features
- Stories: 1
- Exterior features: Contact manager
- Has private pool: Yes
Details
- Parcel number: 17019024
Construction
Type & style
- Home type: SingleFamily
- Architectural style: RanchRambler
- Property subtype: SingleFamily
Materials
- Roof: Composition
Condition
- Year built: 1958
Community & HOA
HOA
- Amenities included: Pool
Location
- Region: Phoenix
Financial & listing details
- Lease term: Contact For Details
Price history
| Date | Event | Price |
|---|---|---|
| 4/25/2025 | Listed for rent | $6,000$3/sqft |
Source: ARMLS #6835005 | ||
| 4/25/2025 | Listing removed | $6,000$3/sqft |
Source: ARMLS #6821773 | ||
| 4/16/2025 | Price change | $6,000-4%$3/sqft |
Source: ARMLS #6821773 | ||
| 3/15/2025 | Price change | $6,250-10.7%$3/sqft |
Source: ARMLS #6835005 | ||
| 2/28/2025 | Listed for rent | $7,000+150.4%$4/sqft |
Source: ARMLS #6821773 | ||
![[object Object]](https://photos.zillowstatic.com/fp/ee18ebe72a55d9d20a214dd93ce5b936-p_i.jpg)
