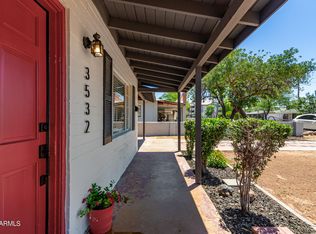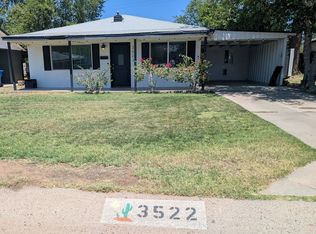Sold for $320,000
$320,000
3526 E Cheery Lynn Rd, Phoenix, AZ 85018
3beds
1baths
1,344sqft
Single Family Residence
Built in 1950
6,429 Acres Lot
$-- Zestimate®
$238/sqft
$2,422 Estimated rent
Home value
Not available
Estimated sales range
Not available
$2,422/mo
Zestimate® history
Loading...
Owner options
Explore your selling options
What's special
Look no more! Great opportunity to own this charming 3-bedroom home. Inside, you'll find a neutral palette, abundant natural light, and wood-look flooring throughout. Enjoy a welcoming living room, ideal for entertaining guests. Cook delicious meals in the eat-in kitchen, which showcases oak wood cabinetry, tile backsplash, solid counter space, Stainless Steel appliances, and a breakfast bar. Each of the three bedrooms offers a peaceful retreat, with the primary bedroom featuring direct access to the backyard for effortless outdoor enjoyment. The large backyard offers mature trees for shade and ample space for gatherings or relaxation, all waiting for your personal touch. This home is waiting for you! Make this home yours now!
Zillow last checked: January 23, 2026 at 11:13pm
Source: HomeSmart,MLS#: 6865362
Facts & features
Interior
Bedrooms & bathrooms
- Bedrooms: 3
- Bathrooms: 1
Interior area
- Total structure area: 1,344
- Total interior livable area: 1,344 sqft
Property
Lot
- Size: 6,429 Acres
Details
- Parcel number: 12729069
Construction
Type & style
- Home type: SingleFamily
- Property subtype: Single Family Residence
Condition
- Year built: 1950
Community & neighborhood
Location
- Region: Phoenix
- Subdivision: PARK VISTA
Price history
| Date | Event | Price |
|---|---|---|
| 1/23/2026 | Listing removed | $470,000$350/sqft |
Source: | ||
| 1/3/2026 | Price change | $470,000-2.1%$350/sqft |
Source: | ||
| 11/17/2025 | Price change | $480,000-2%$357/sqft |
Source: | ||
| 9/18/2025 | Price change | $490,000-1.4%$365/sqft |
Source: | ||
| 6/25/2025 | Price change | $497,000-1.6%$370/sqft |
Source: | ||
Public tax history
| Year | Property taxes | Tax assessment |
|---|---|---|
| 2025 | $1,413 +3.9% | $37,560 -2.8% |
| 2024 | $1,360 +1.2% | $38,650 +307.3% |
| 2023 | $1,345 +4.1% | $9,490 -62% |
Find assessor info on the county website
Neighborhood: Camelback East
Nearby schools
GreatSchools rating
- 3/10Monte Vista Elementary SchoolGrades: PK-8Distance: 0.2 mi
- 3/10Camelback High SchoolGrades: 9-12Distance: 1.7 mi

Get pre-qualified for a loan
At Zillow Home Loans, we can pre-qualify you in as little as 5 minutes with no impact to your credit score.An equal housing lender. NMLS #10287.

