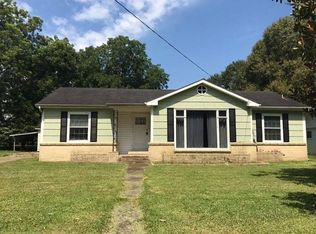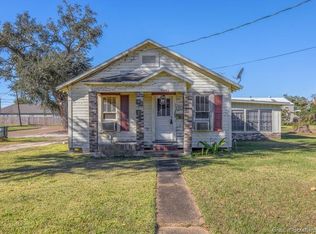''Charming 3-bed, 1-bath cottage nestled in Lake Charles city limits. Embrace warmth with hardwood floors and a cozy wood burning fireplace. Enjoy gatherings in the island kitchen and eat in bar, and retreat to spacious bedrooms. Relax on the inviting front porch. Conveniently close to amenities. Your perfect retreat awaits!''
This property is off market, which means it's not currently listed for sale or rent on Zillow. This may be different from what's available on other websites or public sources.

