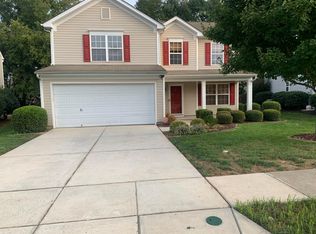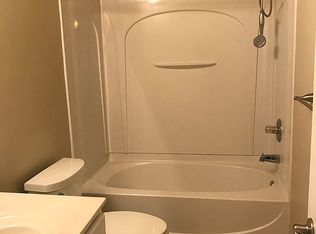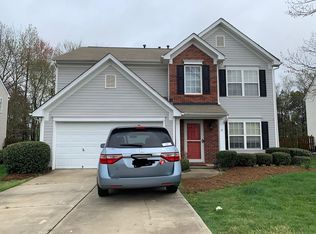Sold for $435,000
$435,000
3526 Burnage Hall Rd, Harrisburg, NC 28075
4beds
2,206sqft
2 Story
Built in 2005
6,969 Square Feet Lot
$433,900 Zestimate®
$197/sqft
$2,395 Estimated rent
Home value
$433,900
$399,000 - $469,000
$2,395/mo
Zestimate® history
Loading...
Owner options
Explore your selling options
What's special
Gorgeous 4 bedroom home in Harrisburg! This home, situated on a corner lot, has a decorator's touch and has everything you could want and need to move right in! Walk in downstairs and enjoy wood floors, sitting area, dining room, large family room, open floor plan perfect for entertaining. Upstairs you will find a beautiful master suite with garden tub and walk-in closet big enough to hold 4 seasons of wardrobe and more! Perfect location, close to interstates, Harrisburg schools.
Facts & features
Interior
Bedrooms & bathrooms
- Bedrooms: 4
- Bathrooms: 3
- Full bathrooms: 2
- 1/2 bathrooms: 1
Heating
- Forced air, Gas
Cooling
- Central
Appliances
- Included: Dishwasher, Microwave
Features
- Attic Stairs Pulldown, GardenTub, Pantry, Open Floorplan
- Flooring: Hardwood, Linoleum / Vinyl
- Has fireplace: Yes
Interior area
- Total interior livable area: 2,206 sqft
Property
Parking
- Total spaces: 2
- Parking features: Garage - Attached
Features
- Exterior features: Vinyl
Lot
- Size: 6,969 sqft
- Features: Corner Lot
Details
- Parcel number: 55161784760000
Construction
Type & style
- Home type: SingleFamily
- Property subtype: 2 Story
Materials
- Metal
- Foundation: Footing
- Roof: Other
Condition
- Year built: 2005
Utilities & green energy
- Sewer: City Sewer
Community & neighborhood
Location
- Region: Harrisburg
HOA & financial
HOA
- Has HOA: Yes
- HOA fee: $49 monthly
Other
Other facts
- Equipment: Disposal, Electric Range/Oven, Electric Dryer Hookup
- Flooring: Carpet
- Heating: Central Air
- Listing Financing: Cash, Conventional
- Lot Features: Corner Lot
- Sewer: City Sewer
- Water: City Water
- Doors Windows: Storm Door(s)
- Property Sub Type: 2 Story
- Interior Features: Attic Stairs Pulldown, GardenTub, Pantry, Open Floorplan
- Driveway: Concrete
- Exterior Features: Storage Shed/Outbuilding
- Community Features: Pool, Recreation Area, Tennis Court(s), Sidewalk
- Foundation Details: Slab
- Laundry Location: 2nd Floor, Laundry Room
- Parking: Garage - 2 Car
- New Construction YN: N
- Construction Type: Site Built
Price history
| Date | Event | Price |
|---|---|---|
| 2/21/2025 | Sold | $435,000+77.2%$197/sqft |
Source: Public Record Report a problem | ||
| 10/4/2017 | Sold | $245,500-1.6%$111/sqft |
Source: | ||
| 9/6/2017 | Pending sale | $249,500$113/sqft |
Source: Morgan, REALTORS #3305252 Report a problem | ||
| 8/25/2017 | Price change | $249,500-2.2%$113/sqft |
Source: Morgan, REALTORS #3305252 Report a problem | ||
| 8/14/2017 | Listed for sale | $255,000+32.1%$116/sqft |
Source: Morgan, REALTORS #3305252 Report a problem | ||
Public tax history
| Year | Property taxes | Tax assessment |
|---|---|---|
| 2024 | $3,983 +34.9% | $403,910 +60.8% |
| 2023 | $2,952 | $251,260 |
| 2022 | $2,952 +7.3% | $251,260 |
Find assessor info on the county website
Neighborhood: Magnolia Springs
Nearby schools
GreatSchools rating
- 10/10Harrisburg ElementaryGrades: PK-5Distance: 1.5 mi
- 10/10Hickory Ridge MiddleGrades: 6-8Distance: 0.7 mi
- 6/10Hickory Ridge HighGrades: 9-12Distance: 0.7 mi
Schools provided by the listing agent
- Elementary: Harrisburg
- Middle: Hickory Ridge
- High: Hickory Ridge
Source: The MLS. This data may not be complete. We recommend contacting the local school district to confirm school assignments for this home.
Get a cash offer in 3 minutes
Find out how much your home could sell for in as little as 3 minutes with a no-obligation cash offer.
Estimated market value
$433,900


