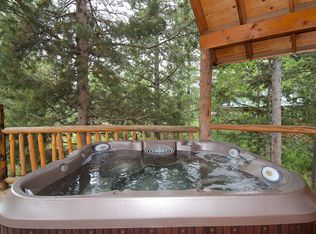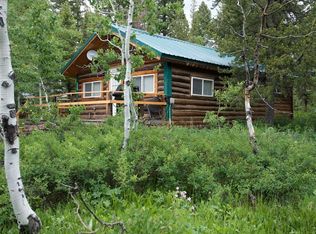Sold
Price Unknown
3526 Browning Rd, Island Park, ID 83429
3beds
2baths
1,256sqft
SingleFamily
Built in 2005
0.25 Acres Lot
$575,700 Zestimate®
$--/sqft
$1,669 Estimated rent
Home value
$575,700
Estimated sales range
Not available
$1,669/mo
Zestimate® history
Loading...
Owner options
Explore your selling options
What's special
3526 Browning Rd, Island Park, ID 83429 is a single family home that contains 1,256 sq ft and was built in 2005. It contains 3 bedrooms and 2 bathrooms.
The Zestimate for this house is $575,700. The Rent Zestimate for this home is $1,669/mo.
Facts & features
Price history
| Date | Event | Price |
|---|---|---|
| 8/21/2025 | Sold | -- |
Source: Agent Provided Report a problem | ||
| 7/27/2025 | Pending sale | $569,000$453/sqft |
Source: | ||
| 7/9/2025 | Price change | $569,000-1.7%$453/sqft |
Source: | ||
| 6/27/2025 | Price change | $579,000-3%$461/sqft |
Source: | ||
| 5/9/2025 | Price change | $597,000-0.2%$475/sqft |
Source: | ||
Public tax history
| Year | Property taxes | Tax assessment |
|---|---|---|
| 2025 | -- | $388,447 +2.4% |
| 2024 | $1,572 -3.6% | $379,347 |
| 2023 | $1,631 -10.3% | $379,347 +26.4% |
Find assessor info on the county website
Neighborhood: 83429
Nearby schools
GreatSchools rating
- 7/10Ashton Elementary SchoolGrades: PK-5Distance: 27.9 mi
- 3/10North Fremont Jr-Sr High SchoolGrades: 6-12Distance: 27.7 mi

